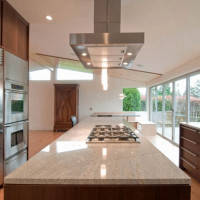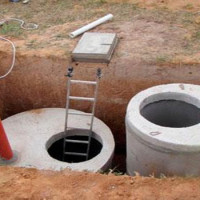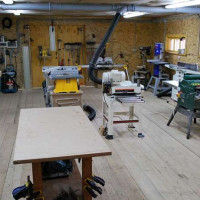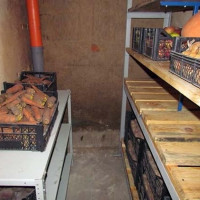Do-it-yourself ventilation in a frame house: choosing the best scheme and building rules
During the construction of a frame house, it is very important to establish full-fledged indoor air exchange in a timely manner. Properly equipped ventilation will help to form an optimal microclimate inside the building that meets sanitary standards. The system will prevent and eliminate the spread of fungus on the finish and building structures.
You will learn about how ventilation is mounted in a frame house with your own hands from our article. We will tell you all about the types of systems that provide a regular change of air mass in a confined space. We will show you which type is better to choose for installation in a frame-type building.
Our recommendations will come in handy for home masters who decide to assemble their own ventilation system for equipping a country house with a reliable and reliable system.
The content of the article:
Ventilation system device
The tightness of the building, which is an indisputable advantage and provides heat and water resistance of the building, is at the same time an obstacle to the penetration of fresh air. It also complicates the outflow of excess moisture and carbon dioxide formed during the life of people living in the house.
Any ventilation system consists of 3 main parts, regardless of the presence or absence of additional devices and mechanisms, these are:
- Supply ducts and / or openings.
- Exhaust ducts and / or openings.
- Overflow, overflow grilles, holes, gaps.
Supply channels provide fresh air from the street to the house, which is supplied directly to the living quarters. From the side of the street, a grill is installed on each channel. In the case of mechanization, it is replaced by a supply valve equipped with an air filter and sound insulation.

Exhaust ducts are used to remove stagnant "exhaust" air saturated with carbon dioxide, moisture and other harmful volatile components. At the same time, the vapors generated in the house where people live are disposed of.
A properly designed hood, arranged in a frame house, must be in utility and utility rooms such as a kitchen, closet, bathroom, pantry, shower, toilet.
Overflow in ventilation system It is necessary so that the air entering the house can be freely distributed in all rooms.

If necessary, the main channels of air movement are equipped with additional equipment - fans, recuperators, air heaters, hoods, measuring devices.
Fans are installed to achieve the necessary air exchange. They are selected according to the technical characteristics after making the necessary calculations, taking into account the volume of the room, the number of people living and other important introductory notes.
Recuperators are used to increase the temperature of the incoming air. Inside recuperator cold air is heated from the wall of the supply channel in contact with the wall of the channel, which removes the heated used air from the room.
The use of recuperators significantly increases energy efficiency frame house.

In addition to the ventilation of the premises in the frame house, ventilation of the floor must be arranged without fail. For this purpose, vents are arranged in the underground space, and holes with a diameter of 0.04 m2 are cut out in the floor itself. Floor ventilation can be carried out both through air ducts, and without them
Ventilation device options
By the principle of inducing air movement, all ventilation systems are divided into two types - natural and forced (they are also mechanical).
The term "natural ventilation" implies that the circulation of air inside the house occurs in a natural way, without the involvement of extraneous devices and mechanisms. Air movement with this method of ventilation is provided due to different pressures outside and inside the premises.

In turn, natural ventilation can also be divided into 2 groups - it can be organized or unorganized.
Unorganized ventilation is carried out through natural openings and cracks in the walls of the house, floor, foundation, window openings and frames. With the advent of sealed plastic windows and doors, a natural flow of air is provided through open windows, windows, and balcony doors.
This type of ventilation does not require the cost of the device, but it does not provide full ventilation of the frame house, leading to a significant loss of heat in the cold season.

Organized natural ventilation is carried out through channels designed for this purpose, equipped with inlet valves. An excellent example of organized natural ventilation are multi-story residential buildings that have been in operation since the Soviet period.
The air flow in them through the cracks in the windows and vents, the exhaust through the ventilation shaft and the connected bends located in the kitchen and toilet.

In modern frame houses, this method of ventilation is not effective enough due to increased humidity in the premises, due to the tightness of the building, in addition, it is too dependent on weather conditions and other related factors.
Unlike natural, forced (mechanical) ventilation is a controlled process that allows you to save heat and regulate the flow of air into skeleton.
Forced ventilation can be divided into 3 groups:
- Exhaust.
- Supply.
- Supply and exhaust.
The principle of each species is clear from the name itself. Exhaust forced ventilation is based on the natural intake of fresh air into the building, while the exhaust of used air is carried out using roof or wall fans.
Forced forced ventilation is arranged on the opposite principle - the flow of air inside skeleton provided by fans built into walls or ducts. The exhaust air is removed naturally through exhaust openings in kitchens and bathrooms.
The mechanical method of ventilation provides a stable, independent of weather data air inflow and exhaust, such a device of the system allows you to achieve the most comfortable atmosphere inside the room, but requires accurate calculations when designing and subsequent tuning of the finished system.

In addition to the specified classification, ventilation systems can be divided by design, they can be canalized or channelless.
The feasibility of self-construction
Typically, the air exchange system of a frame house is included in the project and installed during the construction process. This method of arranging ventilation is preferable, since all the necessary calculations and drawing on the plan are done by the designer, and the team working on the construction site is constructing the system.

But experience shows that quite often situations arise when a ventilation system is not already available in a house or its capacity is insufficient, as a result of which an uncomfortable atmosphere forms in the rooms.
Absence in frame ventilation can be determined by several pronounced signs:
- residents feel a lack of oxygen;
- smells are poorly weathering;
- fungus appears on the walls.
In such cases, owners of frame houses often decide to install the system air vents by yourself. For a person with a store of knowledge and skills in construction, the presence of a tool, building ventilation in a frame house is a fairly simple task.
To do this, you need to make the necessary calculations, draw up a project, purchase materials and complete the installation. But if the owner skeleton not sure of his abilities and the correctness of the calculation results, it is better for him to hire a team of builders for work.
System construction steps
If the owner of the frame house decided to build a ventilation system on his own, he must adhere to a certain sequence of actions.
Choosing the type of ventilation
The ventilation system is chosen depending on how you plan to use the frame house. If the owner is going to live in it only in the warm season, it will be enough to establish natural organized ventilation.

If the frame house will be operated year-round, natural organized ventilation will not be able to meet the needs of residents.
In this case, you need to install a forced ventilation system, which will be able to supply the necessary amount of fresh air inside the house, while removing exhaust air containing harmful fumes.
Design calculations
Sanitary standards for the needs of people in fresh air have been established, according to which the owner of the frame structure must make calculations before installing the ventilation system:
- mode of rest or sleep 20 m3/ h;
- activity without loads 40 m3/ h;
- increased activity or physical work 60 m3/ h
Knowing the number of residents of the house and their daily routine, it is not difficult to calculate the amount of air that should be updated in the set unit of time.
Also, when calculating the air parameters for the premises of the frame house, the following standards should be followed:
- SNiP 31-01-2003;
- GOST 30494.
Typically, the calculation of the required amount of air is carried out by both methods - by the number of people and by multiplicity. The necessary techniques are easy to find on the Internet. For ventilation system design take the larger of 2 values.

In addition to calculating the amount of air, you will need to calculate the network resistance air distribution - This indicator is useful when choosing fans.
Design Features
If the owner of the frame house decided to equip a combined ventilation system, he will need to design window or wall inlet valves for air intake. Installing window valves is much more complicated than wall valves, since you will have to cut openings for the valves in the window frame or sash.
Even with glass skills, installing a window valve will not be easy. It is much easier to cut the opening for the valve in the wall of the room where it is planned to direct the flow of air from the street. Usually they are placed in living rooms.

In addition to the supply valves, it will be necessary to equip the exhaust air exhaust of their technical rooms. To do this, an exhaust duct is designed with access to the roof, and the outer exhaust pipe should be at least 0.5 m higher than the roof ridge. If there is a chimney in the house from the fireplace or stove, it can also be included in the system as an exhaust duct.
When the owner chooses the forced type of ventilation system, the duct scheme should be as rational as possible to avoid unnecessary heat loss. Air outlets should not be too long, this reduces ventilation efficiency.
Fans, recuperators and other necessary equipment are selected according to technical specifications, taking into account the calculations made, the need for fresh air and the network resistance air distribution ventilation.
In addition to the duct system, the owner of the frame house must design the floor ventilation, which will prevent the accumulation of condensation and the appearance of mold stains.

When designing the ventilation of a frame house, some nuances must be taken into account:
- All ventilation ducts must be made of non-combustible materials with a smooth inner surface so as not to impede the movement of air. Internal irregularities can cause a decrease in traction, resulting in obstruction of the air mass.
- When installing ventilation ducts during the arrangement of the frame house, it is undesirable to use metal components, since as a result of the interaction of the metal with the material of the wall panels, the thermal insulation indicators are reduced.
- Exhaust equipment, especially removing air with an unpleasant odor from rooms, should be installed in different rooms with characteristic temperature fluctuations, vaporization, high humidity.
- Transit air vents must not pass through living rooms and the kitchen.
- Ducts where condensate is expected to settle should be designed with slope and drainage.
- When installing a fan, an air duct with a bend will significantly reduce the noise level.
- An exhaust fan is recommended to be equipped with a valve that will prevent cold air from entering the house when the fan is off.
For laying ventilation ducts best fit polymer ductshaving light weight and having sufficient ductility to give the duct the desired direction. Also, sewer plastic pipes are often used for this purpose.

Ventilation ducts are recommended to be placed between the elements of the frame of the house or between the beams. In any case, the ventilation duct must have a cross section of at least 100 × 100 mm and a length of at least 6 m so that the incoming air moves with the desired acceleration.
Installation Steps
With high-quality preparation, the installation of the ventilation system is carried out without any difficulties in a few successive steps:
- Supply valves are equipped by drilling holes of the desired diameter in the walls and in the floor.
- A prepared duct pipe is inserted into each hole, equipped on the outside with a fine grill that prevents debris from entering the channel, and with an internal duct fan.
- Joints are sealed with foam.
- After the foam has hardened, the air filter and equipment for sound absorption.
- Following the arrangement of the supply valves, the channel wiring is mounted with the sealing of all joints and fixtures. The ventilation unit is most conveniently located in the attic.
- Before you sew up the channels in the box and begin the interior decoration, it is recommended to check the system. After finishing, repair and debugging will be problematic.
Installation of the ventilation system must be carried out in strict accordance with the design.
Checking the installed ventilation
After installing ventilation in the frame house, it is necessary to check its operability and, if necessary, conduct additional debugging and tuning.
There are several ways to check ventilation system:
- Check all rooms for odors, mustiness and stuffiness. If all of the above is missing, the system is installed correctly.
- Inspect technical rooms for mold and mildew, especially the bathroom and kitchen. The presence of mold indicates that ventilation does not remove excess moisture in the right amount.
- Pay attention to window panes. With poor ventilation, condensation will accumulate on them.
The draft in the exhaust system is checked by bringing a paper towel to the grate in one fold. If she presses it to the hood, then everything works fine. If not, then pulling does not occur. The check is made when the window is about -5aboutWITH.
It is not worth bringing the lighter or matchlight to the ventilation duct in the kitchen with gas equipment. If there was a leak, an explosion may occur. In any case, before testing, you need to open the window: for ventilation, and to establish gravitational traction.
Conclusions and useful video on the topic
With the simplest to implement and affordable method of organizing ventilation in the frame, I will introduce a video clip:
Regardless of what type of ventilation the owner of the frame house decided to install in his home, he should be responsible for it equipping.
A properly designed ventilation system will provide long years of comfortable living for residents, and a mistake in the calculations or construction, the wrong choice of equipment will bring a lot of inconvenience.
Tell us about how to build a ventilation system in your own frame house. It is possible that you own technological subtleties that are very useful to site visitors. Please leave comments, ask questions, share photos and useful information in the block below.


 Ventilation for a gas boiler in a private house: arrangement rules
Ventilation for a gas boiler in a private house: arrangement rules  Attic ventilation in a private house: rules and devices for organizing air exchange
Attic ventilation in a private house: rules and devices for organizing air exchange  How ventilation is built in the kitchen: rules and diagrams of the hood
How ventilation is built in the kitchen: rules and diagrams of the hood  Ventilation of a septic tank in a private house: is it needed + tips for arranging
Ventilation of a septic tank in a private house: is it needed + tips for arranging  DIY ventilation in the workshop: options and principles for arranging an air exchange system
DIY ventilation in the workshop: options and principles for arranging an air exchange system  Do-it-yourself ventilation of the cellar in the garage: installation methods and procedures + useful tips for arranging
Do-it-yourself ventilation of the cellar in the garage: installation methods and procedures + useful tips for arranging  How much does it cost to connect gas to a private house: the price of organizing gas supply
How much does it cost to connect gas to a private house: the price of organizing gas supply  The best washing machines with dryer: model rating and customer tips
The best washing machines with dryer: model rating and customer tips  What is the color temperature of light and the nuances of choosing the temperature of the lamps to suit your needs
What is the color temperature of light and the nuances of choosing the temperature of the lamps to suit your needs  Replacement of a geyser in an apartment: replacement paperwork + basic norms and requirements
Replacement of a geyser in an apartment: replacement paperwork + basic norms and requirements