How to make a screen under the bath yourself: analysis of the nuances of installation
The screen is an optional part of the bath; it can be installed without a fence. But open communications do not look aesthetically pleasing, do they?
You want to hide the communications of your bathtub behind a special screen, but you can’t pick up a finished fence due to the custom design of your plumbing?
We will help to solve this problem - the article provides interesting ideas on how you can make a screen for a bathtub with your own hands, what materials are suitable for these purposes, and which frame option will be optimal for a particular bathtub.
For clarity, we picked up colorful photos with finishing options and provided detailed installation instructions for the most popular materials.
Moreover, to make a nice screen is not difficult, if you know some of the nuances. And phased installation videos will simplify the work on the screen even for a beginner.
The content of the article:
Why close the bath?
Modern acrylic bathtubs are often sold with ready-made plastic screens made to fit their sizes. Assembled and installed they are simple enough.
As for steel and cast-iron structures, screens are usually not provided for them and you will have to either do them yourself or leave them open.
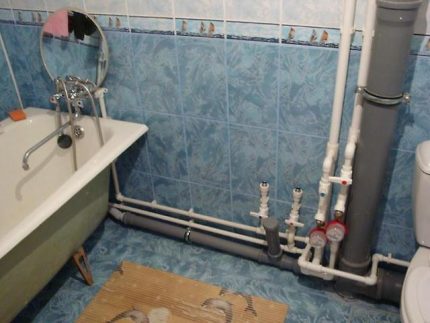
Whether or not to close the bath is a matter of taste and preferences of the owners. But surely everyone wants to have a beautiful and tidy bathroom. The screen gives the bath an attractive and finished look and closes the sewer pipes protruding from under it.
However, this is not the only reason it is worth installing a fence. The space under the bathroom can be used with advantage for the storage of various household appliances, making functional screen with shelves.
In the fence you can make niches, install swing or sliding doors.
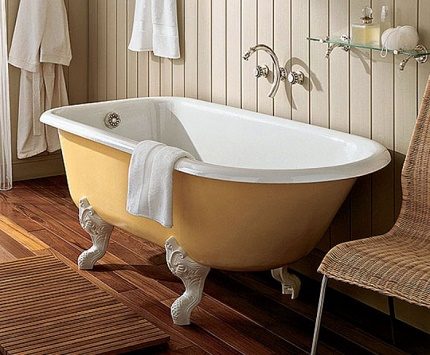
With an open structure, while bathing, water constantly enters the bathtub and dirt accumulates. A humid environment promotes the formation of fungus, mold and various bacteria.
The floor under the bathroom also gradually wears out and takes on an unattractive appearance.
To avoid these troubles, it is better to close the structure with a beautiful screen.
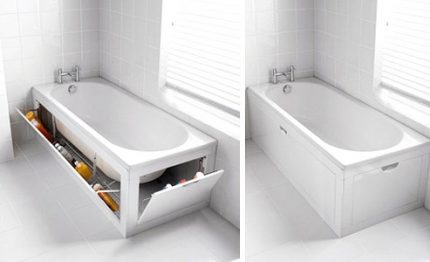
Bath Barrier Requirements
There are many options for how to make a beautiful and functional screen for a bath. When choosing a material for its manufacture and installation method, it is necessary to take into account the requirements for the fence.
A humid environment is constantly present in the bathroom, therefore, only moisture-resistant materials that can withstand temperature extremes and humidity should be used to make the screen.
Otherwise, fungus and mold may form on the fence, or it may collapse under the influence of adverse factors.
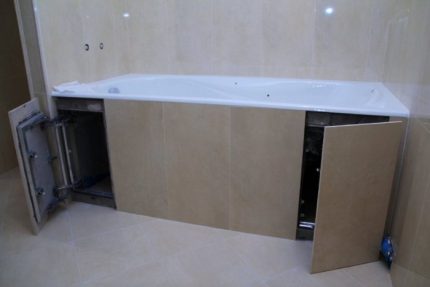
The guard must be completely sealedto prevent water and dirt from entering the interior. However, you can not make a completely dull screen.
It is necessary to provide access to communications located under the bathroom. To do this, small windows are left or doors are made.
Barrier Design Options
Before installing the screen under the bath, you need to determine its design. Surely, many would like to see their bath not only beautiful, but also comfortable and functional.
Wide side railing
One of the possible options is to make a fence with wide sides. In this case, the bathtub looks as if recessed inside the frame. This design is very convenient: the sides act as shelves on which you can put various bath accessories.
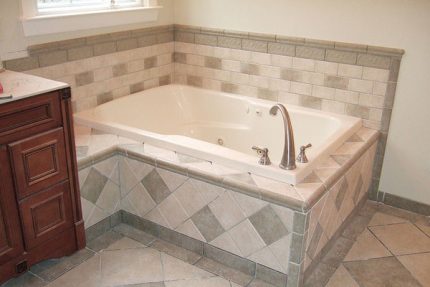
Many people care about the question: will the screen prevent a convenient approach to the bath. This point is especially relevant for the elderly.
In this case, even at the stage of installation of the frame or the manufacture of brickwork, a special recess is provided for the legs. Usually it is made in a rectangular or square shape.
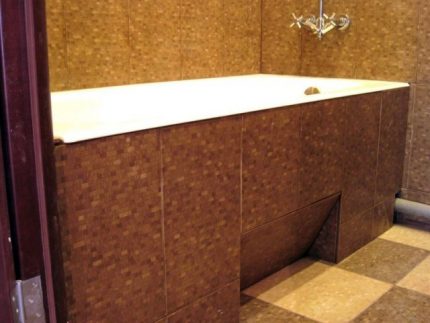
Doors and technological openings for access to the sewerage can also be done in different ways.
How to make a sliding screen?
A very convenient option is sliding screen, also often do swing doors, or install hinged or removable panels.
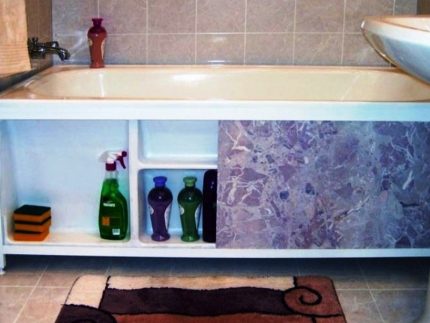
The sliding structure can also be made of plastic. To do this, you need a plastic sheet.The guides along which the doors will move must be from a special aluminum profile.
First, a metal frame is made, as described above, then guides are fixed on top and bottom along the entire length of the profile.
The required length and width of the doors are measured, their sizes are transferred to the sheet and cut out. Doors are fixed on the sides of the screen in the first profile groove. In the middle groove, a central fixed part is installed.
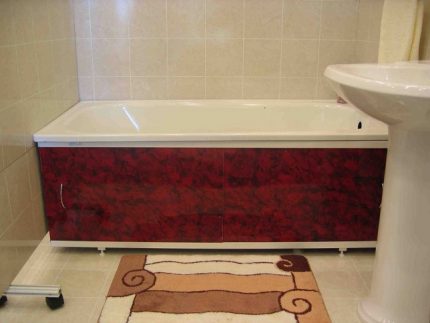
If you want the doors to move along the entire length of the bath, two plastic parts are cut out. Their size is calculated so that when closed they overlap each other.
The first door is installed in one groove, and the second - in another. In conclusion, furniture handles are placed on the doors.
Types of frames for screens
Any finishing material must be attached to something. To collect bathtub frame it is possible from wooden bars, a metal profile or lay out a base of brick. It is advisable to do brickwork if in the future it is planned to lay ceramic tiles or mosaics.
In other cases, you can not make such a heavy design, but confine yourself to a wooden or metal frame.
Option 1. Brick base frame
Masonry is considered the most reliable and durable foundation.which will withstand any finishing material. If it is assumed to be tiled, then such a base is the most optimal option.
A brick wall is being erected from one wall to another. Masonry is performed in a quarter- or half-brick. Moreover, each subsequent row is done with an offset.
Between the upper side of the bathtub and the masonry, it is necessary to leave a gap of two to three centimeters, and then, after the solution has dried, blow out the empty space with foam.
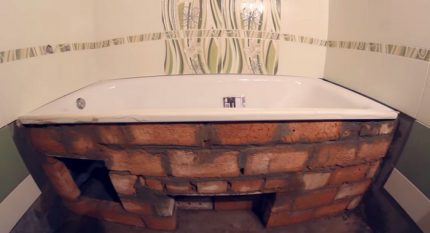
It is also necessary to provide an opening for access to sewer pipes. If you decide to make a small hole, you can leave it open or hang a door on it. Make a foot recess if necessary.
Option # 2. Wooden crate for a bathtub
The wooden frame also has sufficient strength, but the tree, constantly in a humid environment, can begin to rot. Therefore, before putting a wooden screen under the bath, it must be treated with an antiseptic that prevents decay processes.
You can use moisture-resistant wood from cedar, alder or larch for the frame, but the cost of these tree species is quite high. For the crate, a bar with a section of 40 x 40 mm is used.
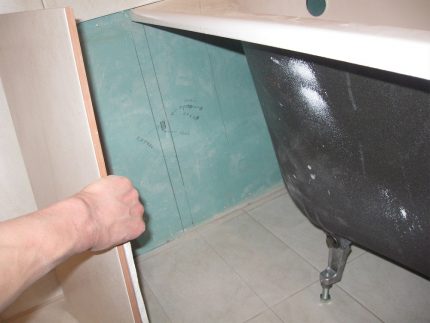
To make the frame smooth, you need to make markup:
- from the corners of the bath adjacent to the wall, vertical lines are drawn to the base using a plumb line;
- retreating 2.5 cm, a second vertical line is made parallel to the first line. A vertical line is also projected from the free angle of the bathtub using a plumb line, and a square with sides of 2.5 cm is drawn at the point of contact with the base;
- horizontal lines to the walls of the bath are drawn from the inside corner of the square. This will be the perimeter along which it is necessary to install a wooden block.
The beam is attached around the entire perimeter of the bath to the floor using self-tapping screws. Then angular vertical posts are installed and fixed with screws to the wall.
A horizontal bar is laid on them and fastened with metal corners. Intermediate vertical boards are installed from the corner posts at a distance of 50-60 cm.
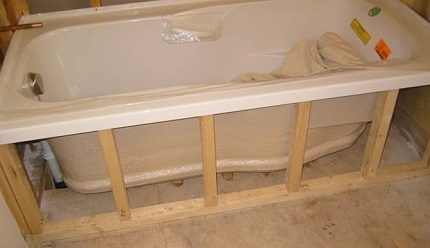
Option # 3. Frame made of metal profiles
For the manufacture of the frame, it is best to use the PN 27 x28 profile, which is great for attaching sheets of gypsum board, plastic and MDF panels.
If ceramic tile lining is supposed, it is better to use metal profile pipes that can withstand any weight. But in the manufacture of such a frame there are difficulties - pipes will have to be welded with a welding machine.
The marking of the base is carried out according to the same principle as for the wooden frame. The lower guide is fixed to the floor with dowels, side racks are installed on it, which are also attached to the walls with dowels.
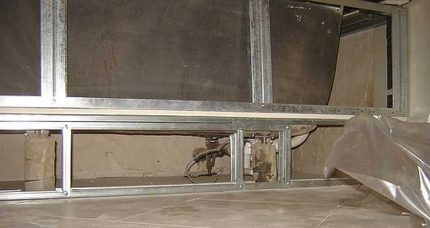
The upper horizontal profile is laid on the side supports and fixed on them. To strengthen the upper guide, you can fold the two profiles together and in this form fasten them with dowels to the side posts.
Then additional vertical racks are mounted with a step of 35-40 cm. After the frame is fully mounted, the space between them is treated with the foam board on the side of the bath.
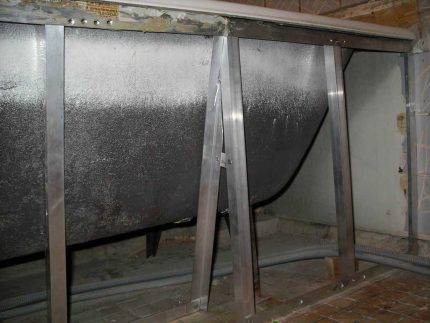
Option # 4. Curved bathtub frame
The most important thing in the manufacture of a non-standard shaped bath fence is to try to accurately repeat its bends.
A galvanized metal profile is also suitable for the frame.
It is better to use extruded polystyrene foam of the highest density as a sheathing, which is a very strong and rigid material.
- Before starting work, measure the length of the bath and cut a profile of the same size.
- Every three centimeters it needs to be slightly incised.
- Attach a profile to the edge of the bathtub and fix it on one side with tape.
- Gently bending it along the cuts, we round it around the entire length of the bath, attaching it with tape to the sides at small intervals.
- To keep the shape obtained, also stick tape along the entire length of the profile.
- Unfasten the profile from the sides of the bathtub and fasten with dowels to the floor by sliding it inward to the thickness of the finishing material. If it is assumed to be tiled, then in addition to its thickness, it is necessary to take into account the layer of glue and putty, only about 4-6 mm.
- Cut two sections of the profile to the height of the bath and attach them to the walls.
- Cut the polystyrene foam on the panel with a width of 15-20 cm, determine the exact size yourself, based on the curvature of the bath.
- Insert each panel with the bottom edge into the profile, and the top under the side of the bathtub and immediately blow the foam inside.
- Thus, install all the trims, leaving a window under the hatch. It is installed after the foam hardens well.
- Putty the entire surface with a waterproof putty, and then after drying it, walk with an emery cloth.
After the preparatory work is over, you can lay tiles on the finished frame or cover the screen with other finishing material.
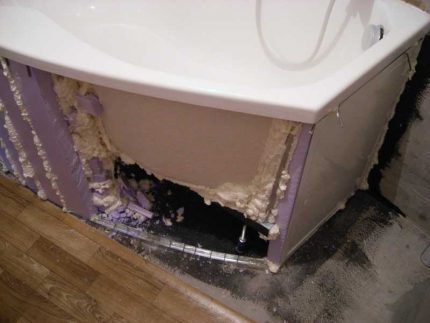
Screen Materials
Perhaps the most popular are plastic screens. Although quite often they use MDF panels, drywall and wood. Consider the features of each of these materials.
Plastic panel cladding
Plastic is a hygienic material, it is not afraid of moisture and moisture, it has a long service life. It is inexpensive, but it is installed quickly and easily.
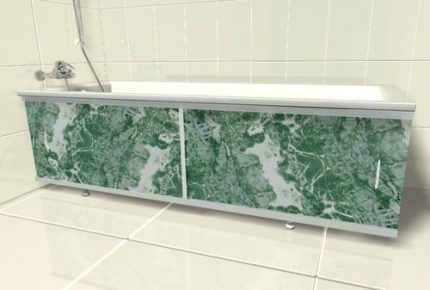
Today, there are many interesting options for plastic finishes. The screen can be pasted over with a special film to match the color of the bathroom or with a variety of marine-themed images.
You can trim the fence with plain or multi-colored plastic panels.
Plastic panels are an inexpensive and affordable material that allows you to immediately finish the screen for a bath.
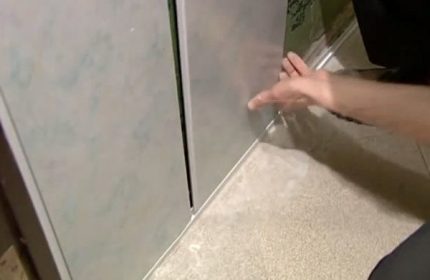
The work process consists of the following steps:
- Under the upper sides of the bathtub at a distance of 15 cm from each other, small wood blocks are attached with liquid nails. They should be so thick that they fit under the hem of the bath;
- With the help of a stapler, a starting strip is attached to the blocks;
- Stripes of the required length are cut with a drywall knife;
- The first panel is installed from the edge of the wall and a starting strip is put on it;
- The horizontal starting line is smeared with liquid nails from the inside and a panel is inserted into it;
- Top plastic is attached with a stapler or glue;
- From below, if it is planned to install the baseboard, the panels are fixed with screws, if the lower baseboard is not provided, they can also be put on glue;
- The remaining panels are fastened similarly to the first.
On the last panel from the side where it adjoins the wall, a starting strip is put on, and then it is inserted into the groove of the penultimate panel.
Features of using MDF panels
Another common finish for your bath is MDF panels. However, when choosing this material, it is worth considering that it is not moisture resistant and is afraid of dampness.
Therefore, before finishing it must be treated with a water-repellent composition. Installation of such panels is also not particularly difficult, they are mounted as simple as plastic ones.
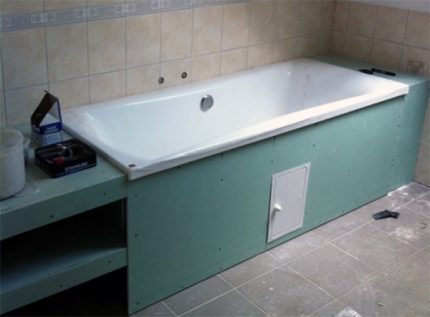
Drywall screen trim
Many people prefer to finish the bath with moisture-proof drywall.
And it is no coincidence that after installing the frame from drywall, a completely flat surface is formed, which can be faced with any material: tiles, moisture-proof wallpaper, decorative plaster, painted, glued film.
Only a moisture-proof green drywall is suitable for finishing a bath screen in a standard form, but despite this, it must be additionally treated with a primer on both sides before installation.
You can paint the inside of the sheet with oil paint. Drywall is cut in accordance with the height of the frame minus two centimeters.
When fixing the sheets, one centimeter should be retreated from the upper and lower edges of the screen. This is done in order to prevent moisture from entering and to prevent swelling of the canvas.
Drywall is fixed to the profile with black fine-tapping screws. They are screwed at a distance of 15-20 cm from each other along the entire length of the lower and upper profile.
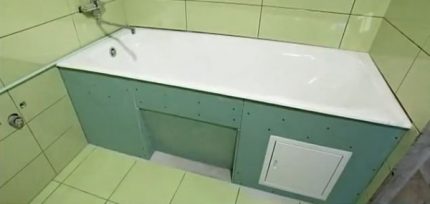
At the location of the technological hatch, a hole is cut through which, after assembly of the entire frame, a door of the same material is hung.
If in the future it is supposed to lay tiles on drywall, then the size of the door should correspond to the tile. For its fastening, use hinges of furniture fittings.
Can buy ready plumbing hatch with a mount that just needs to be inserted into the hole. After completion of installation work, the surface of the screen is primed, and then the upper and lower joints along the entire length are treated with silicone.
Features of the use of wood panels
And here is a variant of wooden panels decorated with transverse slats of the “blinds” type.
The main details of the wooden screen:
When all the parts are prepared or purchased, we proceed to the assembly and installation of the screen.
You will need the simplest tools: a screwdriver, pliers, a screwdriver, a level, as well as a set of wood screws.
Regardless of which bathtub finishing option you have chosen, you first need to make a frame of wood or a metal profile, onto which the finishing material is then fixed.
The base for the bath can also be laid out of bricks.
Ceramic tile laying
Tiles can be laid both on a brick base, and on sheets of drywall.
You need to use special tile glue. Start laying the tile on the side that remains open so that the cut-off boards are hidden by plumbing fixtures.
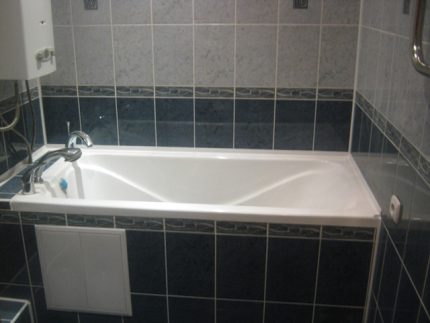
First, the top row is laid. Leave a gap of about 5 mm between the sides of the bathtub and the tiles, and after finishing work, install a plastic baseboard.
Do not forget to insert plastic crosses between the tiles to fix the gaps. After the glue dries, the seams are overwritten.
Especially for beginners - a detailed photo instruction for installing a screen, the decorative facing of which is a tile.
To install the tile on drywall, you will need:
The first stage is the installation of a frame made of a metal profile.
It is a rectangle outlining the space under the bathroom around the perimeter.
When the frame installation is complete. we make installation of gypsum cardboard and laying of a tile.
Two ventilation holes in the lower part of the screen are cut out with a drill with a special cylindrical crown.
For more information on how to make a homemade screen from tiles, read this our article.
As you can see, there are a lot of options for making home-made screens. But if you do not want to waste time or doubt your own abilities, you can buy a ready-made screen for a bath, choosing the best option in the store.
Also on our website there is an article about what types of screens exist and how to choose the best option - go here and see.
Conclusions and useful video on the topic
How to make a bath screen from PVC panels can be found in the following video:
The process of manufacturing a frame from metal profiles and attaching drywall sheets to it is described in detail in the following video:
A self-made screen allows you to create a unique bathtub interior and bring your design ideas to life. Making it yourself is quite realistic, you just need to make a little effort and imagination.
In addition to the screen layout methods discussed above, there are many other trim options. Can use waterproof membrane or nylon fabric, beat up mirror panelslay out mosaic.
Have you implemented one of the ideas for masking communications proposed in our article in your bathroom or came up with an original screen design?
Or do you have a different opinion about the installation process of one of the considered types of materials? Please share your experience with readers by leaving comments under this article.

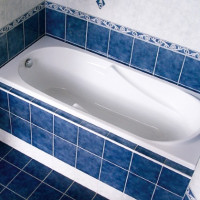 How to make a screen for a bathtub from a tile: methods of self-arrangement
How to make a screen for a bathtub from a tile: methods of self-arrangement 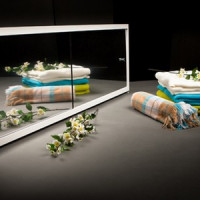 How to make a mirror screen for a bath: step by step instructions
How to make a mirror screen for a bath: step by step instructions 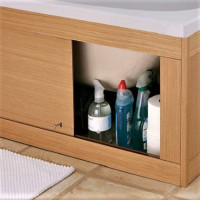 Sliding screen for the bath: step-by-step instructions for assembling the factory design + tips for craftsmen
Sliding screen for the bath: step-by-step instructions for assembling the factory design + tips for craftsmen 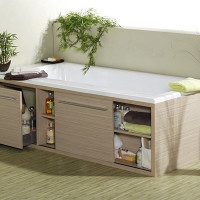 How to make a functional screen under the bathroom with shelves
How to make a functional screen under the bathroom with shelves 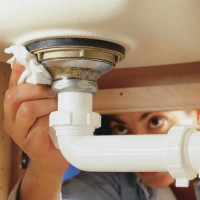 How to install a bath yourself: a step-by-step installation guide
How to install a bath yourself: a step-by-step installation guide 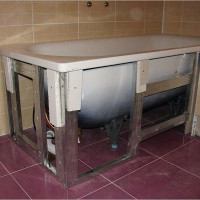 How to install a steel bath with your own hands: step by step instructions
How to install a steel bath with your own hands: step by step instructions  How much does it cost to connect gas to a private house: the price of organizing gas supply
How much does it cost to connect gas to a private house: the price of organizing gas supply  The best washing machines with dryer: model rating and customer tips
The best washing machines with dryer: model rating and customer tips  What is the color temperature of light and the nuances of choosing the temperature of the lamps to suit your needs
What is the color temperature of light and the nuances of choosing the temperature of the lamps to suit your needs  Replacement of a geyser in an apartment: replacement paperwork + basic norms and requirements
Replacement of a geyser in an apartment: replacement paperwork + basic norms and requirements
If there are children in the family who do not feed bread, but let them dive and splash in the bathroom, then definitely there is no wood, cardboard, MDF, fiberboard. Sometimes you go to the bathroom after the children and it is not clear where there is more water - in the bath itself or on the floor)). I have a full screen of aluminum and plastic profiles and plastic panels. And he did everything very simply and quickly. He took off his sizes and went to a furniture studio, and there everything was picked up and cut. The assembly and fitting took two hours, and then thanks to the "help" of the children)).
In the bathroom they made a sliding screen made of plastic: both the frame and the doors themselves. After 2 years, the doors began to jam, they hardly move along the grooves, because the dust settles a little bit, as you do not wipe it from these grooves. The plastic itself did not change size, but the doors were slightly deformed. Therefore, I want some other option. I liked the example with tiles, but the strength and durability of this option are a little confusing.
Know for the future - to significantly reduce the chance of screen deformation before installing it, fill the bathtub with water.
Hello. Alternatively, a swing door would fit on the frame, then there would be no such problems with skids.
As for tiles, GKL tiles are a fairly durable option, if we eliminate the risk of leaks under the bathtub. But then again, under the screen, you can store additional tiles and just change the deformed section at any time. It is not so difficult and you do not have to disassemble the entire structure as is the case with plastic grooves.
Our bathroom is decorated with plastic panels, and they also made a screen under the bathtub. On all sides it’s solid, but on the front is sliding: the panels move along a special profile with some difficulty, but I don’t touch them almost, there’s no need. In my opinion, this is the simplest and most inexpensive version of the screen, which, moreover, is combined with the overall design of the room.