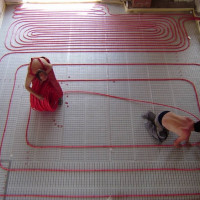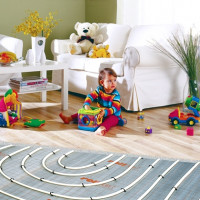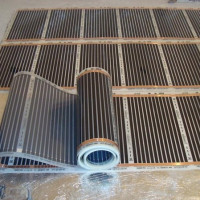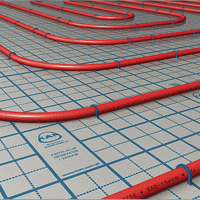Laying underfloor heating pipes: installation + how to choose a step and make a less expensive circuit
The performance of water floor heating depends on the scheme and the step of laying the pipes. Therefore, it’s not enough just to buy accessories for the system device, you also need to calculate the heat transfer, choose the best option for the location of rings or turns of the pipeline.
Agree, no one is attracted by the prospect of investing money and not getting the planned effect. You will learn all about the design of floor heating and the schemes according to which the underfloor heating pipes are laid, from the article we presented.
Acquaintance with the information checked and systematized by us will help to arrange a perfectly working warm floor. The basis for the information we offer is the requirements of building regulatory directories.
We described in detail the principle of operation of floor heating circuits, described device options and technologies for their implementation. Visually confirm the data presented and facilitate the perception of the process of informative photos and video guides.
The content of the article:
Underfloor heating system
A distinctive feature of warm floors is that they do not have external heating structures, and the system itself accumulates and radiates the heat generated.
With the correct distribution of heat on the surface of the flooring, you can save on a coolant flow rate of 30% or more.

For the rational use of the floor heating system, we consider additional ways to help save:
- The length of the fluid circuit does not exceed 70 m. When choosing the optimal step for laying pipes, the heat carrier is transported almost without loss.
- Mixing hot and cold streams. The use of water from the return makes it possible to spend less energy on the boiler.
- Drawing up a detailed layout of the contour with an accurate calculation of the pitch. Preliminary distribution of furniture positions will save on consumables, and, accordingly, on the circuit itself.
- With maximum system heating, reduce the temperature by 20 ° C. This action will help save 13% of the coolant.
In order to get the best result, you must strictly adhere to the installation technology. The heating mechanism of such a system consists of several layers, each of which has its own function.

High-quality heating of the room by laying a liquid heated floor is organized in several stages:
- Waterproofing. This layer eliminates the appearance of products formed as a result of condensation. For the substrate, even a plastic film can be applied.
- Thermal insulation. The main task is to eliminate heat leakage to the lower part. In most cases, a sheet-type insulation is used. The thickness should be selected based on the conditions of the room - whether there is a basement or basement in the house. The colder the climatic conditions, the thicker the thermal insulation.
- Foil or heat reflecting element. Foil film, contributing to the maximum redirection of heat flow up. Laying this material allows you to save up to 5% on the flow of coolant.
- Pipe installation. The main device of the whole mechanism. A heated fluid flows through the pipes. If you choose the right step between the turns of pipes when laying a warm floor - this will make it possible to efficiently heat with the lowest heat consumption.
- Screed. Provided that all the previous layers were laid on a flat surface, the screed thickness will be minimal - 3.5 cm. Often, pouring from an ordinary cement-sand mixture with a thickness of 50 mm is often used. The heat conductivity of such a material is 0.4 W / (m * K).
- Flooring. The liquid floor allows the laying of any material. Nevertheless, the best characteristics, namely thermal conductivity and maximum efficiency, have ceramic tiles.
Mounting technology involves the initial arrangement of the collector assembly. Only then can one start laying individual layers of the system.
The role of the collector node
Not everyone knows that underfloor heating with a water circuit can function normally without a collector. But, how it looks in practice, they know even less.

However, in most cases, the underfloor heating system is installed in several rooms. In this case, without a collector unit, it is impossible to ensure uniform distribution of the coolant.
The installation of underfloor heating without a collector has several disadvantages: the heat carrier can be supplied only with the same temperature as in the general heating system, automatic air outlet is not possible, the same applies to pressure regulation.
Collector connection diagram
The choice of a finished mechanical or automatic collector model depends on the characteristics of the heating system.
The first type of control module is recommended for underfloor heating without a radiator, the second can be used in all other cases.

According to the scheme execution distribution comb assemblies for underfloor heating as follows:
- Setting the frame. As a mounting zone for the collector, you can choose: a prepared niche in the wall or a collector cabinet. It is also possible to mount directly to the wall. However, the location must be strictly horizontal.
- Connection to the boiler. The supply pipe is located at the bottom, the return pipe at the top. Ball valves must be installed in front of the frame. A pumping group will follow them.
- Mounting a check valve with temperature limiter. After it, the collector is mounted.
- Hydraulic system test. Check by connecting to a pump, which helps to pressurize the heating system.
In the mixing unit, one of the required elements is a two- or three-way valve. This device mixes water flows of different temperature and redistributes the trajectory of their movement.

If servomotors are used to control the thermostats of the collector, then the complete set of the mixing unit is expanded bypass and bypass valve.
Rules for calculating the length of pipes
You can calculate the footage of elements for assembling heated floors after drawing up a diagram of the entire system.
When calculating the following nuances are taken into account:
- In places of furniture, overall floor equipment, household appliances pipes are not laid.
- The length of the contours with different cross-sectional sizes should correspond to the following parameters: at 16 mm should not exceed 70 m, 20 mm - no more than 120 m. The location of each circuit corresponds to an area of 15 m2. If you do not adhere to such recommendations in the heating network, the pressure will be low.
- The discrepancy between the length of the lines is not more than 15 m. For a large room, several heating branches are made.
- Subject to use effective heat insulating materials, the optimal pitch of the pipes is 15 cm. If the house is located in an area with harsh climatic conditions, where the temperature drops below -15 ° C, the distance should be reduced to 10 cm.
- If a laying option was chosen in increments of 15 cm, the material costs are 6.7 m per 1 m2. Pipe laying with a gap of 10 cm - 10 m per 1 m2.
Underfloor heating can only be equipped with a solid pipe. Depending on the meter, several or one bay with pipes for the water circuit. Then produce its division into the desired number of lines.

Work on the arrangement of heated water floors always starts from the coldest side of the room. The question of choosing the optimal route for the thermal carrier is very important - the water temperature decreases closer to the end of the circuit.
The nuances of choosing the optimal step
The degree of efficiency and cost of the entire circuit depends on the correct choice of the step between the laid pipes of the warm floors.
However, its calculation depends on many factors. The standard distance between the contours is 100-200 mm.
A variable or constant step is also possible:
- If the heating load is less than 50 W per 1 m2, the pitch of the contour will be constant and equal to 200 mm.
- With increased heating load of 80 W per 1 m2 and more distance will be 150 mm.
- In other cases, it is necessary to apply a variable step. For example, along the perimeter of one or two external walls, laying the water circuit will be with the smallest step of 100 mm.Moving to the center of the room, the gaps will gradually increase to 200 mm.
In practice, if it is planned to heat the floor economically, a step of 150 mm is used. This indicator is optimal in almost any environment.
If the heat loss of the building exceeds the heat transfer, you should think about its effective insulation - in this case, reducing the step will not solve the problem.
A detailed algorithm for calculating pipes for a warm floor is described in this article.
Layout schemes of the water circuit
Schematically, pipe laying for the arrangement of a liquid circuit can be performed in one of the following ways:
- coil;
- double coil
- snail.
Coil. The method of laying such a contour is the simplest and is performed by loops. This option will be optimal for a room divided into different zones for which it will be convenient to use different temperature conditions.
Installation of the first loop is carried out around the perimeter of the room, then a single snake is allowed inside. Thus, in one half of the room, the most heated coolant will circulate, in the other - cooled, respectively, and the temperature will be different.
The turns of the coil can be arranged evenly, but the folds of the water circuits in this case will have strong creases.

Double coil. In this case, the supply and return circuits are located next to each other throughout the room.
Angular coil. It is used exclusively for corner rooms where there are two external walls.
The advantages of a serpentine form include a simple layout and installation. Disadvantages: temperature differences in one room, pipe bends are quite sharp, so you can not use a small step - this can cause a pipe break.

Snail. Using this arrangement, the supply and return pipes are mounted throughout the room. They are placed parallel to each other and are installed, starting from the perimeter of the walls and moving to the center of the room.
The supply line in the middle of the room ends with a loop. Then, in parallel with it, a return line is installed, which is laid from the center of the room and along its perimeter, moving to the collector.
The presence of an external wall in a room can cause double laying of pipes along it.

The advantages of this method include: uniform heating of the room, due to smooth bends, the system has a small hydraulic resistance, and the savings in consumables can reach 15% in comparison with the serpentine method. However, cons are also present - complex design and installation.
The main methods of pipe installation
There are only two pipe laying methods for arranging a warm floor - flooring and concrete. In the first method, ready-made materials are used for the base: insulation-polystyrene and panels of modular or rack type. There is no wet work that requires a long drying time, so laying is quick.
When using the second option, the heating network is walled up with a screed. Depending on the thickness of the concrete, the time to dry completely is calculated. There is an endurance of 28 days to strengthen and only after that it is allowed to mount the selected floor covering. This is the most time-consuming and financially expensive way.
# 1: Laying on profile heat-insulating boards
Arranging a warm floor system using this method is the easiest. As a basis, mats of polystyrene insulation are used here.
The standard parameters of such plates are 30 * 100 * 3 cm. They have grooves and low columns on which the finishing material is laid.

In this case, pouring concrete screed is optional. If tiles or linoleum will be used for flooring, initially gypsum sheets will be laid on the base. The thickness of such plates should be at least 2 cm.
# 2: Device for modular and rack panels
In most cases, such panels are used in houses built of wood. Fastening of pipes for the arrangement of a warm floor is carried out on a draft basis.
The modular system is equipped with 2.2 cm thick chipboard panels, on which heating lines are laid. These modules are equipped with channels for accommodating aluminum fixing plates. With this laying method, the insulation layer will be located in the wooden floor.
All strips are placed with a distance of 2 cm. Based on the applied step between the pipes, strips of the corresponding length (15-30 cm) and width (13-28 cm) are used.
To reduce heat loss on the plates, latches for pipes are installed. If linoleum was chosen for the finish coating of the floor, one layer of gypsum-fiber boards is laid on the pipes, if the laminate or parquet board do without them.

The rack system of the flooring is almost identical to the modular one, however, it does not use panels, but strips with a minimum width of 2.8 cm.
Laying is done directly on the logs with a step of 40-60 cm, and the distance between the rails is at least 2 cm. For thermal insulation, choose extruded polystyrene foam or fibrous mineral wool.

Both methods are more suitable. for wooden floors. In other cases, choose a more complex option with a concrete screed.
# 3: Installation of the pipeline through the screed
Despite the complexity of the process, the installation of a heating network with a concrete screed is the most popular.
The process consists of the following steps:
- First of all, the basis is prepared. Roughnesses in the subfloor are eliminated with a punch.
- The first layer is waterproofing material. It spreads in stripes so that the edges overlap each other by 20-30 cm. Also, the film should go into the base of the walls by 15 cm. Joints are glued with construction tape.
- Thermal insulation spreads over it.
- A damper tape is glued between the future fill and the walls. This action is required to compensate for screed expansion when the floors are heated.
- Laying reinforcing mesh. It helps to increase the strength of the screed.
- Pipes are attached to the reinforcement according to the selected scheme using plastic puffs.
- Verification of the warm floor system is carried out by filling it with liquid and crimping.
- Next, the guide beacons are installed.
- Finishing stage - pouring cement screed.
For rooms with a large area, the sector division method should be used, with cells no more than 30 m2. For each of them it is necessary to equip an individual circuit.

If the lower floor is heated, then polystyrene foam 20–50 mm thick is used as insulation.When there is an unheated basement or basement below, the thickness of the insulation should be 50-100 mm. Filling of heated floors with concrete-sand mixture can be performed on or without reinforcing mesh.
If the role of insulation is polystyrene foam boards with connectors for the contours, the use of a mesh is optional.
When a standard heat-insulating material will be used, a thin polymer or metal mesh is used to fix the heat-conducting line.
On our site there is a series of articles devoted to the design, installation and connection of water heated floors.
We advise you to familiarize yourself with:
- How to make a water-heated floor with your own hands: a step-by-step guide from design to assembly
- Water underfloor wiring diagram: versions and device manual
Conclusions and useful video on the topic
How not to make a mistake with calculating the optimal step for arranging the circuit with the least cost:
How is the laying of the contour of warm floors, the main methods, their disadvantages and advantages:
Difficulties that you may encounter when choosing pipes for a warm water floor:
The service life of the water heating circuit is about 50 years. However, such high rates are possible only if you follow all the rules when laying them.
Do not forget that the right choice of the optimal step will significantly save on the purchase of materials, as well as reduce heating costs during operation.
Share with your readers your experience in laying the contour of a water heated floor. Tell us which method and installation scheme you used. Please leave comments on the article and ask your questions. The feedback form is located below.

 Calculation of pipes for underfloor heating: selection of pipes according to parameters, choice of laying step + calculation example
Calculation of pipes for underfloor heating: selection of pipes according to parameters, choice of laying step + calculation example  How to calculate a warm floor using the example of a water system
How to calculate a warm floor using the example of a water system  How to make an infrared warm floor with your own hands: installation and connection of a film floor
How to make an infrared warm floor with your own hands: installation and connection of a film floor  Water underfloor wiring diagram: versions and device manual
Water underfloor wiring diagram: versions and device manual  Laying schemes for a warm water floor: analysis of the most effective installation options
Laying schemes for a warm water floor: analysis of the most effective installation options  Cross-linked polyethylene for underfloor heating: how to equip a heated floor from cross-linked polyethylene
Cross-linked polyethylene for underfloor heating: how to equip a heated floor from cross-linked polyethylene  How much does it cost to connect gas to a private house: the price of organizing gas supply
How much does it cost to connect gas to a private house: the price of organizing gas supply  The best washing machines with dryer: model rating and customer tips
The best washing machines with dryer: model rating and customer tips  What is the color temperature of light and the nuances of choosing the temperature of the lamps to suit your needs
What is the color temperature of light and the nuances of choosing the temperature of the lamps to suit your needs  Replacement of a geyser in an apartment: replacement paperwork + basic norms and requirements
Replacement of a geyser in an apartment: replacement paperwork + basic norms and requirements
I myself made a warm floor in the living room. I constantly have children there, so I decided that it would not hurt. Although I was frightened by the familiar “experts” that the coating over the warm floors cracked, that pipes might burst and the like. I did everything myself. I can say that everything is fine. Nothing burst, the floor is intact, and most importantly, warm. Gas consumption for heating a house, I noticed, decreased by 30 percent for sure. Well, and the main thing is to do everything correctly so that there are no problems.
There is a desire to make a warm floor to your home. Even while not a desire, but more a dream. Of course, I wondered how much it would cost, but so far only superficially. She herself saw such a floor from a friend from work when she was visiting her, and the impression was very positive. Sooner or later, children will appear, and it’s nice to walk on the warm floor ourselves. Someday I’ll get together and do it!