DIY toilet in the country: step-by-step instructions for building
Accustomed to urban comfort, we try to make our suburban life comfortable. Agree, what convenience can we talk about if there is no restroom on the territory? The organization of the latrine must be taken care of even at the initial stage of the arrangement of its land.
Having step-by-step instructions for building, to build a toilet in the country with your own hands is not so difficult, it is more difficult to choose a place for it and the model that suits you best. But we will help you do it.
We will introduce the rules of arrangement and with typical types of country toilets. In the article you will find step-by-step instructions with drawings that will help to build a full bathroom on the site. And to help the novice master, a video is attached to the article that clearly demonstrates the process of building a closet on the site.
The content of the article:
Rules to Remember
The toilet is not a simple outbuilding. During its construction, it is necessary to remember some rules, the observance of which will help you not to spoil relations with your neighbors in the country and will eliminate possible problems during the subsequent operation of the latrine.
Guided by the rules listed below, we will choose the right place for the future building.

The list of requirements for the remoteness of the toilet from other objects located on the site:
- 12 meters - to the house, as well as the barn or garage, in which there are underground structures such as a basement or cellar;
- 25-30 meters - to the source of water intake for drinking;
- 8 meters - to the bathhouse and shed or garage without basement facilities;
- 1 meter - to the fence.
Of course, all sites have individual characteristics that must also be taken into account. If the territory has a difficult terrain, then for the restroom you need to choose a flat area below the source of drinking water. It is important that the feces do not come into contact with groundwater.
If sewage needs to be periodically pumped out, it should be possible to drive the sewer machine to the place of work. Of course, you should consider the wind rose of your area, so that piquant smells do not annoy you or others.
All these rules are easy to remember, because they are dictated by common sense. It is this approach that must be followed when choosing the design that you will build on your own site.
Types of country toilets
The main feature that is used to classify street toilets is the method of disposal of accumulated waste. All others, including the material of construction, are secondary.
Self-built country toilets are divided into two large categories: having cesspool in their design and those for which it is not provided.

Cabins for latrines can be bought ready-made or made independently.
They are divided into several types:
- house;
- hut;
- hut;
- birdhouse.
They differ from each other in appearance, size, etc. Typically, summer residents choose a booth that most suits their aesthetic perception.
Lavatories with cesspool
The basis of the design of ordinary rural bathrooms, which we see live, as well as in popular films and cartoons, is a cesspool. Often it is such a structure that is chosen for construction toilet in the country.
The construction of such a toilet, as a rule, does not cause any difficulties. In fact, the sewer complex in this case is represented by a booth and a deep pit. It is in it that the waste products of the inhabitants of the dacha come. There they accumulate, evaporating or partially absorbed into the ground.

Of course, for servicing a cesspool, it is better to use a cesspool machine, with the help of which waste is removed and disposed of. The size of the pit, the number of users and the intensity of operation of the restroom - these are the factors affecting the frequency of calling the scavengers.
Sometimes a problem is not solved in the best way: they simply fill up a cesspool, digging a new one nearby. This can only be done if the pit was shallow, and the groundwater is located no closer than 2.5 meters from the surface. As a rule, a fast-growing tree is planted over a filled tank.
As for the part of the restroom that is located above the ground, a variety of materials can be used for its construction:
- traditional wood;
- metallic profile;
- slate;
- bricks, etc.
The durability of any of these structures depends on the strength of the frame, and the ease of use on thermal insulation and ventilation quality.
Option 1. Budget building made of wood
The obvious advantages of using wood for the construction of a latrine is the relative cheapness of this material and the simplicity of the work performed. The plank frame is quite simple to build. No special skills are required to complete this work.

In addition, the wooden structure is lightweight, and hence, mobility. If a need arises for a new cesspool, the overhead structure does not have to be disassembled and assembled in a new place. You can simply transfer it carefully.
There is another obvious advantage of a wooden toilet. If you use imagination, then this structure can become a real decoration of a summer cottage. It can be stylized as a fabulous house or a tower.
However, along with the advantages, wood has a whole list of disadvantages:
- drying out, cracking and deformation under the influence of direct sunlight;
- burnout from ultraviolet radiation;
- carcass deformation, mold and fungi are the result of increased humidity.
We should not forget about wear - the influence of time.

Yes, an outdoor facility needs protection. To this end, the boards are treated with a primer, after which they apply a special paint for outdoor work or varnish that beautifully displays the specificity of wood.
Option # 2. Metal profile construction
There are several options for creating a simple and functional structure from a metal profile, which differ from each other in the material for manufacturing the frame of the structure. In the first case, the frame will be wooden, and in the second - metal.
The metal frame can be welded, for example, from a corner. But, of course, to solve this problem, you will need a welding machine and the skills of its operation.

At the next stage of work, the base with the help of self-tapping screws or rivets is sheathed with a metal profile. When using self-tapping screws, protective washers should be used to prevent moisture from entering the attachment point.
Washers will protect structures from corrosion, and it will last longer. Special spraying applied to the metal profile sheets during its production also has protective properties.
It is better to place the structure from a metal profile in a shaded place, because in the heat the metal heats up very much. Foam sheets, which are used for the inner lining of the restroom, will help reduce the negative effects of overheating of the internal space.
Option # 3.Capital bathroom made of bricks
The brick building is indeed a capital structure. On the one hand, this is good: it is less exposed to negative external factors and will last a long time. But the capital structure, especially if it block from the toilet and shower, can not be moved from place to place.
Therefore, it is necessary to think in advance and well not only the location of the toilet itself, but also the method of cleaning the pit under it.

It is advantageous to erect such a structure when the brick remains after the construction of the main cottage or garage. This, by the way, will give unity to the whole complex of buildings.
Note that between the elevated structure with country toilet and the underground parts of the structure should be concrete slab. The total cost of such a toilet is decent.
Toilets without cesspool
If rocky soils occur on your site close to the surface or there is a high level of groundwater, then you cannot dig a hole. How to make a toilet in such a country house? The way out of this situation is the construction of a structure that operates in accordance with other principles.
These latrines include:
- bio or chemical toilet;
- powder-closet;
- backlash.
Each of these latrines has its own design features, which are worth talking about.
No. 1. Hygienic backlash closet
The German word luft means air. The backlash closets got their name because they have separate ventilation for the bathroom and the cesspool. In this design, a pit dug in the ground is replaced by a sealed container.
Moreover, this drive for waste may be located outside the bathroom itself. As a rule, it is placed at the rear wall of the main heated structure with a toilet.

The drive and the toilet are interconnected by a pipe. If the toilet is located above the room with the tank, then the pipe is installed vertically.
For a tank located behind the wall, an inclined pipe is intended. Sewage must enter the drive under the influence of gravity - by gravity.

To service the backlash, you need to contact the scavengers, which will periodically empty the drive. To facilitate their work, the sewage tank is given an elongated shape. Of course, this toilet option is more hygienic than previously considered.
Difficulties in the operation of the backlash closet arise in the cold season, when the drive has to be heated in order to clean.
Number 2.Waste-free powder-closet (peat toilet)
A distinctive feature of powder-closet is a small capacity, only about 20 liters, which is placed directly under the toilet seat.
This type of latrine is considered the most effective in cases where the groundwater level at the location of the cottage is close to the surface and because of this, excavation is limited.

It is very simple to arrange such a latrine, and it will cost powder-closet very inexpensively. In addition, waste that can be disposed of in other cases can turn into fertilizer. Moreover, this process also does not require significant costs.
Feces entering the tank are sprinkled with dry peat or a mixture of peat and sawdust. Such a “powder” counteracts the development of decay processes, therefore there will be no unpleasant smell in the bathroom.
So, the tank is gradually filled with the wasted waste, after which its contents enter the compost pit, where the final processing of sewage into full fertilizer takes place.

If the powder-closet is installed as a stationary object, then, in order to make it more convenient to send waste to the compost pit, you can attach wheels and handles to the drive. It turns out a kind of car. Portable closet powder can be taken into the house during bad weather or at night.
At the disposal of lovers of country life is now a wide selection of mobile peat toilets factory production:
No. 3. Bio or chemical toilet
The principle of the dry closet, which is becoming more popular among summer residents, is similar to the one laid in powder closet. Peat mix also takes part in waste processing.
Substances that are involved in the processing process can be either dry or liquid. AT country dry closets special bacteria are used as active elements.

There are chemical restrooms, in which chemicals play the role of active substances.I must say that they are not cheap, so the "advanced" summer residents, in order to save money, try to replace them with bleach or formaldehyde.
This can not be done, because these substances are toxic, and it is dangerous to use them in such compact devices.
It is acceptable to use such liquid preparations as Bio Favorite, Microzim Septi Trit and Tamir. Powdered formulations have also proven themselves: Sanex and Atmosbio.
Suitable Design Criteria
Obviously, there is plenty to choose from.
To make the right choice and subsequently not regret it, you should pay attention to such factors:
- budget allocated for construction;
- estimated intensity of operation;
- height of the water horizon in the area where the toilet is installed;
- the amount that will be allocated in the future for the maintenance of the restroom.
It is also necessary to properly assess their physical abilities and skill level.

On the objective factors associated with the location of your land, and on the subjective (your financial capabilities) depends on the type of structure and the material from which it will be built.
Instructions for the construction of "birdhouse"
The frame of the classic "Birdhouse" is made of wood. As the skin, you can use different materials. The roof of the cabin can be with one or two slopes. A booth will be built above the waste pit.

Before you build a wooden toilet in the country, it is recommended to carry out a drawing of a future building or use a ready-made drawing and calculation. So it will be easier to determine the need for materials, not to buy too much and, in the end, to save.
Step 1. We select the necessary materials
All materials and tools that will be needed during the execution of work must be at hand.
Prepare in advance:
- 2 sq. meter of roofing material;
- 2 concrete curbs 2 meters long or 4 cement-sand blocks;
- one door block (900 x 2000mm);
- 40 pcs. lining (87 x 3000mm);
- edged boards of two types (3 pcs. size 32 x 90 x 6000 mm and 4 pcs. size 50 x 100 x 6000 mm);
- galvanized steel profile sheet (2000 x 1520 x 0.4 mm);
- one wooden beam (50 x 50 x 600 mm);
- latch, hinges and handles for the door;
- fasteners (nails, screws);
- plastic pipe with a diameter of 10 cm and a length of 2.5 meters;
- deflector for pipe;
- paint or varnish;
- sand, crushed stone or broken brick.
If your building will be insulated from the inside, you need to purchase foam for this purpose. In addition, provide exterior trim to your liking.
To perform the work you will need a regular carpentry tool. Do not forget about the plumb bob and level so that you can control the horizontal and vertical position of the structure.
Step # 2. Construction work
The preparatory phase is completed, you can proceed directly to the construction of a comfortable toilet in the country.
First step - organization of the underground part of the structure.
To begin with dig a cesspool. Its minimum size is 1x1x2 meters. The actual size should correspond to the dimensions of the aerial part of the building. As you describe the work performed, it will become clear how to determine this size.
At the bottom of the pit, a “pillow” is made of a mixture of sand with broken brick or gravel. If desired, concrete rings can be installed in the pit.
When creating the foundation, we can use concrete borders as supporting and overlapping elements.Borders need to be dug at a distance no further than 20 cm from the edge so that they rise above the soil surface by no more than 10-15 cm.
If cement-sand blocks are used, they need to be dug in all four corners. They will be used as supports for the building frame.
It is necessary to make waterproofing. For this we need roofing material. It can be replaced with any other roll material that provides reliable protection against moisture. The material is laid on curb stones or on blocks in 3-4 layers.

Second phase - construction of the aboveground part of the building.
Now you need to mount the wooden frame in full accordance with the drawing, and then carry out its lining. Wooden Birdhouse can be lined with clapboard or boards. For the construction of the flooring, thick (from 4 cm thick) and strong boards are needed.

When choosing wood for an outdoor toilet, you need to pay attention to the following characteristics:
- strength;
- resistance to decay;
- durability.
Especially carefully you need to choose boards for flooring, because they are most susceptible to moisture from the ground and fumes from the pit. The following species have the necessary characteristics: oak, beech, larch.
Step # 3. Getting to the finishing work
In the floor of the cabin you need to cut a hole. It is better to make it round in shape with a diameter of not less than 30 cm. Then we proceed to the installation of the door. Usually a small hole is also cut out in it. The classic form of such a slot is the "heart". Through it, sunlight enters the cabin.
If the "heart" is not glazed, it helps in organizing the ventilation of the room. But it’s better to provide a transparent plastic shutter for the slot in case of bad weather.

For the roof of the "Birdhouse" you can use a variety of materials. For example, the same roofing material, slate or galvanized steel profile sheet. So, the building is almost ready, it remains only to paint or varnish. Do not forget that you need coatings designed for outdoor use.
Step # 4. Organization of ventilation
Ventilation is an important part of a restroom arrangement. It is necessary to remove air from the cesspool. To this end, cuts for pipes with a diameter of 10 cm or more are made in the roof and in the floor of the cabin.
The pipe can be made of plastic or have a corrosion-resistant coating. It is inserted into the hole in the floor and brought out through the hole in the ceiling. Both holes are carefully sealed.

The pipe should rise about 20 cm above the surface of the roof.
The deflector, which should be installed on the upper end of the pipe, must perform two tasks at once:
- protection of the duct from precipitation;
- organization of traction, which provides air flow from the bottom up.
So, the construction of the "Birdhouse" is completed. The cabin of our structure is slightly raised above the surface of the earth. To make it more convenient to use the Birdhouse, you can attach steps to the booth. Be sure to make a path, because you have to use this building not only on sunny days.
Photo-guide to the construction of the "tower"
For the construction of an interesting form of construction, a beam, a tongue-and-groove board for cladding a chair and a floor, sheet material such as OSB, plywood, chipboard or gypsum fiber board for sheathing a frame will be required.Of course, you need wood fasteners and corners to fix the details of the frame. Naturally, one should be patient, with carpentry tools and skills.
Construction is carried out in several stages, with which a selection of photos will familiarize:
How to do cesspool of old tires, you can find out by reading the recommended article.
How to make peat powder-closet on your own?
Since we already know that high-quality fertilizers are obtained from peat-treated feces, before the construction of powder-closet, think about where the compost site will be located.
Stage # 1. Get ready for work
For the construction of powder-closet we need:
- boards;
- plywood;
- fasteners (screws and nails);
- toilet seat.
The finished seat can be bought at the store.
Stage # 2. Basic rules for the construction of powder-closet
Before you make a peat toilet in the country, you must collect the box. To do this, we need four boards that should be fastened to each other with screws. So that you can install the feces drive inside the box, a cutout is made in its front part.
Next, take a sheet of plywood and cut a hole in it. This sheet is used for sheathing the upper part of the box. We install plywood so that the technical hole is located directly above the storage tank.

To the box you need to attach the legs, calculating their height so that you can easily install and remove the drive. It remains to secure a comfortable seat around the technical hole. As already mentioned, a powder-closet seat can be bought at a store. Depending on the material of manufacture, it will cost you in the amount of 250 to 5000 rubles.
Under the hole is a container for feces. It immediately needs to be poured into about five centimeters of peat. It is better to have several storage tanks so that they can be changed as they fill up.
Like any other, peat toilets need ventilation. For this purpose, we can use the already known pipe with a deflector fixed to it. It is not necessary to lower it into the tank itself. The hole in the door of the cabin will also not be amiss.It will increase ventilation and allow the use of daylight to illuminate the cabin.
With drawings of country wooden toilets, made in the form of a hut, will introduce next article, the contents of which we advise you to read.
Conclusions and useful video on the topic
Now, at least theoretically, you know how you can independently build a toilet in the country. But to see the news with your own eyes is always useful. You can visualize it by watching the video you are offered.
All that remains is to put the knowledge you gained into practice. The country toilet is different from all other outbuildings. It has restrictions on the location and distance from other objects.
In addition, there are different models of latrines, differing both in their underground and aboveground parts. It is very important to properly equip a latrine. We hope that we have helped you solve this problem.
Want to tell how you built a country toilet with your own hands? Do you want to share an interesting diagram or subtleties of the process that are useful for site visitors? Please write comments in the block below, post photos, ask questions.

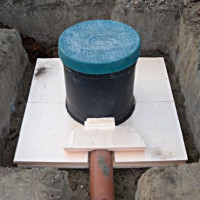 Do-it-yourself sewerage in the country: how to correctly make a local sewer
Do-it-yourself sewerage in the country: how to correctly make a local sewer 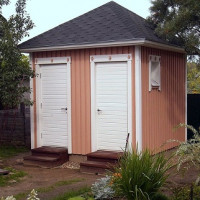 The design of the country toilet with shower: the choice of the scheme and instruction on the construction
The design of the country toilet with shower: the choice of the scheme and instruction on the construction 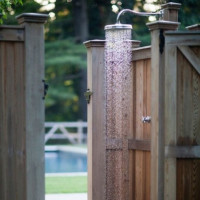 How to make a summer shower with your own hands: schemes of common designs
How to make a summer shower with your own hands: schemes of common designs 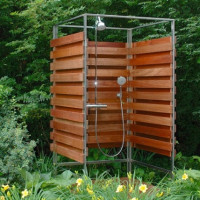 DIY garden shower: technology features and main stages of construction
DIY garden shower: technology features and main stages of construction 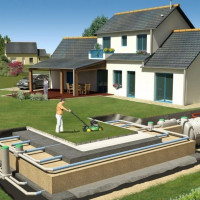 How to make a sewer of a country house with your own hands: the best schemes and options for arranging
How to make a sewer of a country house with your own hands: the best schemes and options for arranging 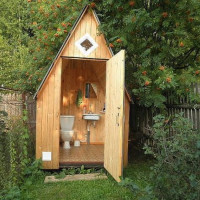 Drawing of a country toilet: popular building schemes for an independent project
Drawing of a country toilet: popular building schemes for an independent project  How much does it cost to connect gas to a private house: the price of organizing gas supply
How much does it cost to connect gas to a private house: the price of organizing gas supply  The best washing machines with dryer: model rating and customer tips
The best washing machines with dryer: model rating and customer tips  What is the color temperature of light and the nuances of choosing the temperature of the lamps to suit your needs
What is the color temperature of light and the nuances of choosing the temperature of the lamps to suit your needs  Replacement of a geyser in an apartment: replacement paperwork + basic norms and requirements
Replacement of a geyser in an apartment: replacement paperwork + basic norms and requirements
First of all, you need to remember that the toilet should not interfere with anyone, so you need to arrange it as far as possible from the well, from the neighbor’s fence and the place of eating. Before you design a toilet, you need to take care of the cesspool. Think about how you will remove its contents. Well, then it all depends on your imagination and financial capabilities. The easiest way to make a toilet from lumber.
Three years ago I bought a garden plot, and the toilet was the first building. It was difficult to determine the place of its construction. The fact is that every year melt water stands on the site, from April to June. And flood waters do not leave the surface well, because the clay soil. When buying a plot, I did not know this, as I acquired it in the winter. Then he looked closely at the neighboring buildings and set in parallel. The problem has not been resolved. Now I am considering another option, without a cesspool.
I’m thinking about a metal profile toilet. Inexpensive and practical option. I plan to do the usual cesspool without any troubles. Place outlined by all the rules. I wonder if it is possible to somehow make a window above the door for ventilation and lighting. Or is it better to make it right at the top of the door? Nevertheless, the toilet is quite high.
Hello. If possible, discard an approximate schematic sketch of your future structure, and also write the height of your metal profile, after all, it can be different. And for ventilation, still recommend installing exhaust openings.
A good option - I’ll take note of it))