DIY garden shower: technology features and main stages of construction
To make a garden shower with your own hands is possible even for beginners in the construction business. For the construction of a simple design does not need expensive tools, sophisticated plumbing fixtures and exclusive materials. It’s worth a try. Right?
Consider the best options for showers for the summer cottage, we will analyze the principles of design planning. The article we presented provides practical recommendations on the selection of materials. The methods and specifics of the technology for constructing a wooden shower are described in detail.
The content of the article:
The nuances of designing a makeshift shower
At the design stage, it is necessary to choose the location of the shower and determine a number of design parameters. In advance, you need to consider the dimensions and configuration of the building, the organization of the supply and discharge of water, and select consumables.
Choosing a place for a shower
Of great importance for the comfortable adoption of water procedures will play the location of the soul.
When choosing, you must consider the following factors:
- water heating principle - a natural way through the sun or forced heating;
- tank filling method - automatic or manual;
- dimensions the buildings.
Sufficient lighting is the main rule for arranging a garden shower when heating water in a natural way. It is necessary to take care of the water supply. In summer cottages, the barrel is usually filled manually, so it is better to install a shower near the water supply. If there is no such possibility, then a flexible hose can be extended from the water intake point.
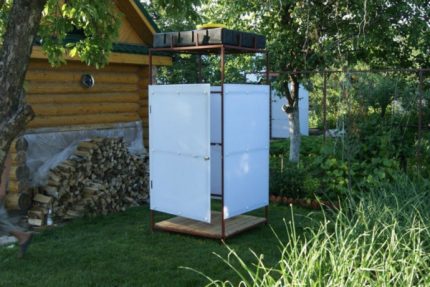
What else to consider:
- If water drainage into the ground is provided, then the shower should be placed away from home - 15 m or more. Uncontrolled flows will gradually erode and spoil the foundation.
- When installing a drainage drain or supplying sewage, a shower is installed regardless of the location of the house.
- Under the shower, you need to choose a flat area on a small hill. In the lowland, water stagnates - construction materials rot (wood) or are susceptible to corrosion (metal).
You should not build a shower too far from the entrance to the house, especially if the design does not provide for a dressing room. At a low air temperature or in the rain, jogging along the street after water procedures is unpleasant.
Design features of the structure
On a sheet of paper, you need to make a sketch of the future building, showing the dimensions and shape of the structure, the presence of additional elements: dressing areas, shelves, holders for clothes and bath accessories.
In the garden, you can arrange several options for compact showers:
- rack;
- stationary cabin.
The rack is an excellent solution for installation in the middle of a garden or garden plot. The main working conditions of a shower rack are the presence of a water supply system and good water pressure.
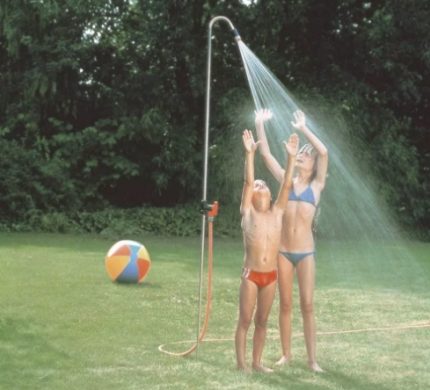
The option with a stationary cabin is more difficult to implement, but provides the comfort of taking a shower. Typical design includes: enclosed space, water tank, drip tray and faucet.
A cabin is the most suitable option for a garden or summer cottage. When planning the dimensions of the premises, the physical characteristics of the users are taken into account. Minimum building values:
- area - 1 square. m;
- height - 2.2 m.
If there are children, then the internal space is desirable to expand. This will allow parents to freely enter the shower and bathe the baby.
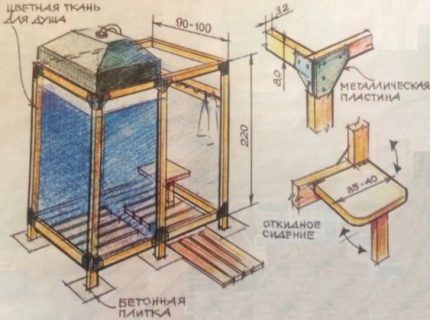
The minimum dimensions of the vestibule - 0.7-1 square meters. m. The locker room must be protected from the wash zone with a moisture-proof curtain. An alternative solution to a full-fledged vestibule is a L-shaped screen. It is made from the same material as the shower building itself - the result resembles a beach version of the dressing room.
Waste water management methods
Before yourself build a garden shower, it is necessary to solve the issue with the drain system. The choice of the method of water utilization depends on the dimensions of the building and the number of regular users.
Possible solutions for a shower cabin:
- drainage ditch;
- filtering field;
- filter well.
The simplest thing is organization drain pit in the shower. This option is applicable when the shower is used infrequently and the volume of wastewater is small.
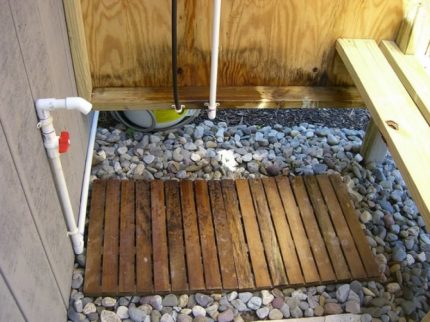
It is better to separate the sewage pit from the shower by 2-3 m. If you make an outlet for a building or near walls, then there is a high probability of destruction of the foundation, rapid damage to wooden structural elements.
By a similar principle filter field - water is discharged through perforated pipes and absorbed. From the shower, ditches are laid underground in the direction of the garden or flower garden, and then the pipeline is covered with rubble and soil.
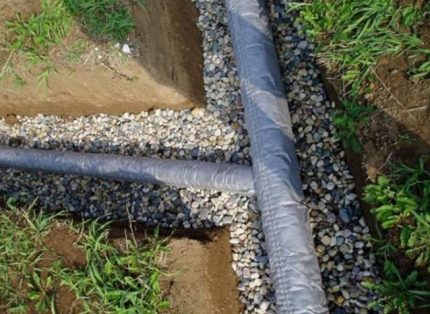
If the shower is operated regularly and the volumes of drains are large, it is best to organize a drainage through a septic tank.Installation of autonomous sewage will protect the surrounding soil. In addition, a septic tank can be used simultaneously for shower and toilet.
Frame Material
The "skeleton" of the structure is made of metal and wood. The metal frame is considered more durable and reliable. For work, pipes with a diameter of 4-5 cm are used, the wall thickness of the racks is from 3 mm. The design must be strengthened by intermediate rungs. For strapping, a pipe with a diameter of 2.5 mm is suitable, the thickness of the metal is from 2 mm.
The metal frame must be treated with a corrosion-resistant primer and coated with paint.
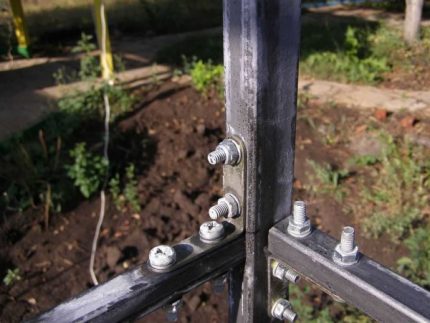
For garden shower facilities often choose a tree. The material is easier to process, but needs to be protected from moisture - the frame elements must be covered with an antiseptic composition.
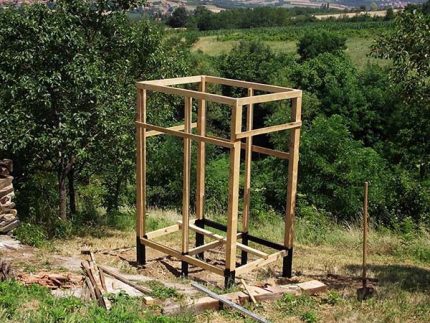
For the lower strapping, it is better to use lumber with a section of 150 * 100 mm. The elements are joined in two ways: through metal corners or by a groove-tongue connection.
Garden Shower Sheathing
The list of materials for facing the frame is very long.
Among the most popular are:
- Film. It is in demand among summer residents and gardeners due to affordability. However, from a practical point of view, the material has more disadvantages. Oilcloth does not protect against wind gusts, wears out quickly and is not particularly attractive.
- Lumber. A lining, a block house, a planed board or a profiled beam is used. The main advantages of wood paneling are a beautiful view, a pleasant aroma, reliability, strength and heat capacity.
- Decking. A practical but not aesthetic option for a garden building. The galvanized corrugated board with a decorative coating is waterproof and durable, but the metal booth will be very hot in the sun and quickly cool in the evening.
- Polycarbonate. Great solution for a garden shower. Polycarbonate retains heat, is easy to process and impact resistant. The material is not afraid of temperature fluctuations, the service life is up to 10 years.
Polycarbonate cladding will cost less than a shower lining with a profiled sheet or wood.
For casing, some summer residents use a flat slate or plastic. The first option does not look very aesthetically pleasing, and the second is short-lived.Thin plastic will last a couple of seasons from the strength - due to temperature changes, the material becomes brittle and deformed.
Foundation device options
Despite the lightness of the design, a reliable foundation is necessary for a stationary shower.
The following types of foundations are being built:
- pile;
- columnar;
- tape;
- plate.
The choice of base depends on the dimensions of the cabin, the building materials used, the volume of the water tank and the relief of the site.
Pile foundation - the most common and optimal option for a compact shower. Such a foundation is suitable for buildings on a slope and on a flat plot.
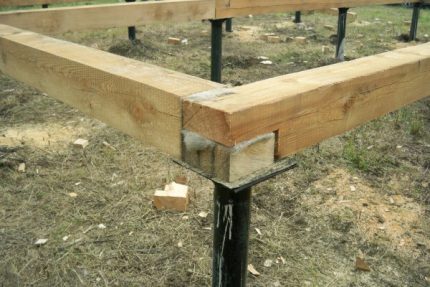
An anchor pin is placed in the upper part of the support for the subsequent fastening of the lower harness. The pipes are concreted, and a grillage of timber is built from above.
For stable soils and flat areas, a columnar foundation is suitable. The supports are constructed of concrete blocks and buried in the ground by 40-50 cm.
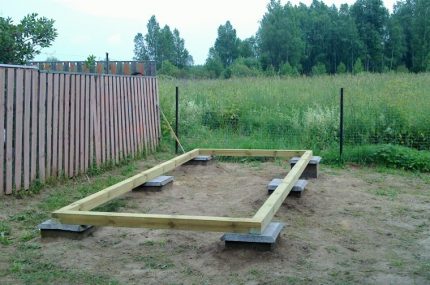
Tape and slab foundations are material and labor-intensive, their construction is justified under a brick shower.
Floor for a summer shower
The floor in the booth is laid out of wooden beams. In the washing zone, a pallet is installed. Water will drain from it through the sewer to the side of the septic tank, sewage pit or by gravity into the drainage layer under the shower.
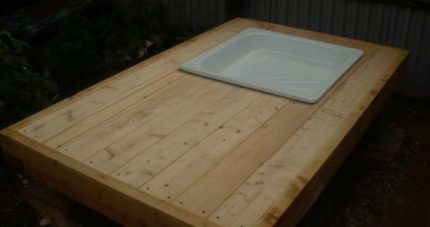
When constructing a slab foundation, the floor is left concrete. For free outflow of water, it is necessary to provide a bias towards the drain hole. A rubber mat is laid at the bottom or a flooring of wooden battens is placed.
Water tank selection
The water tank is evaluated according to a number of parameters: the material of manufacture, shape, displacement, color and method of heating.
The material used to make the tank is metal and plastic. In the first case, various types of steel are used:
- galvanized;
- stainless.
The galvanized tank is treated with a thin layer of zinc, which partially protects the metal from corrosion. To extend the life of the tank, it is desirable to paint the tank. On sale there are tanks for 40-200 liters, flat, square and round.
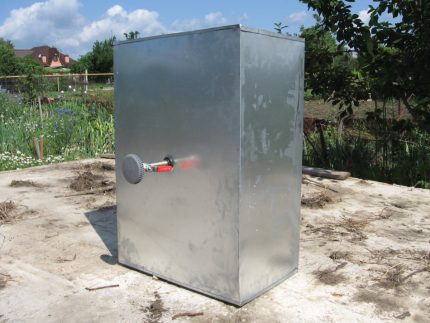
Metal containers are equipped with a lid, a hose fitting and a ball valve. A common plus of such products is the speed of heating, minus - significant weight.
Plastic tanks are in great demand. The main advantages of polymer tanks:
- affordable cost;
- variability in the choice of forms, colors, volume;
- chemical neutrality;
- durability - a service life of about 40-50 years.
Plastic containers are sensitive to low temperatures, so it is better to bring the tank into the room for the winter.
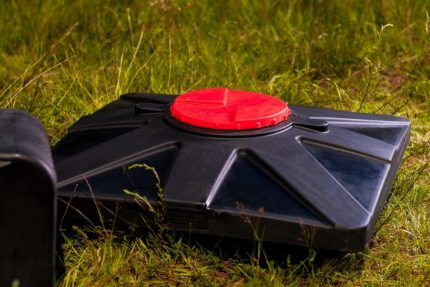
Volume should be selected based on the number of users. For a family of two, a tank of 80-100 liters is enough. Estimated calculation of displacement - 40 liters per person. Selecting tanks with a capacity of more than 200 l is undesirable - it may require reinforcing the frame.
When choosing a color, you must remember the rule: the darker the tank, the more intense it attracts the sun's rays, which means that the water in it warms up faster.
As for the type of heating, traditionally at the cottage they use natural heating by the sun.The process is uncontrollable. On cloudy days, it will not be possible to get a comfortable water temperature. In this case, it is better to do construction heated summer showerYou will find the manual in our recommended article.
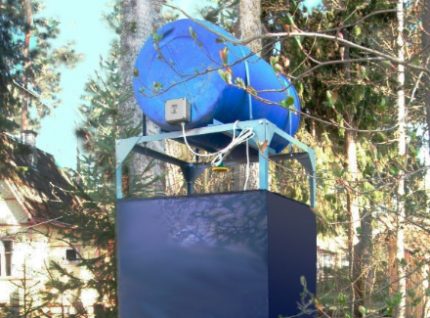
Operation of the heated tank is more convenient and completely independent of weather conditions. But it requires connection to the mains and water supply, control over the filling of the tank. For normal operation, a stable water pressure is required.
If the purchase of a finished container seems unjustified to you, tank for shower can do it yourself. The technology of its manufacture will be introduced by our recommended article.
Organization of the internal space
Care should be taken in advance about the lighting and ventilation of the shower. Often a window is left at the top of the building. It performs two tasks simultaneously. Through the hole, airing is carried out, and the sun's rays pass.
The transmitted light is sufficient for comfortable washing in the daytime. To take a shower in the evening, you can install a high street lamp near the window near the building.
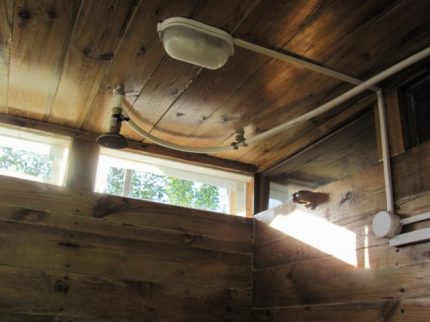
It is better to install a forced extractor hood into the wall of a stationary building, since ventilation in the fall-winter through the window will greatly cool the booth.
Instructions for making a wooden shower
One of the simplest options for a home-made outdoor garden shower is a cabin with a wooden frame lined with lining. The technology provides for the arrangement of a precast columnar foundation, drainage into the drainage pit.
Stage # 1 - selection of materials and tools
For construction wooden structure need to stock up on lumber.
Indicative list of materials:
- bars with a cross section of 10 * 10 cm, 2.5 m long - for a small shower you will need 4 supports;
- thick boards for the lower and upper trim, as well as reinforcement of the frame;
- slats for flooring;
- concrete blocks or bricks;
- lining for a covering;
- tank for water;
- flat slate for roofing;
- oilcloth curtain.
Of the supplies you will need: a primer for wood, screws and nails, gravel to create a drainage well.
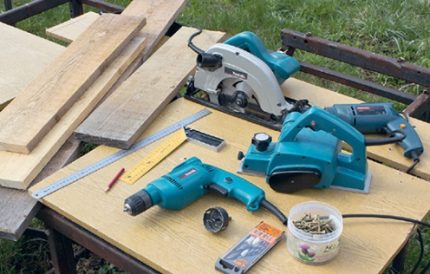
For the preparation of support racks and boards, you may need a circular or jigsaw, a plane and a grinder.
Stage # 2 - preparation of the drainage pit and foundation
First, make markings on the ground and begin to equip a reliable foundation.
Progress:
- Dig holes in the corners of the future shower cubicle - depth 50 cm.
- Pour a sand and gravel pillow (10 cm) at the bottom, moisten and tamp.
- Lay a waterproofing layer on the base, an ordinary roofing material is suitable.
- To erect pillars from the fundamental blocks, observing the ligation of the seams. Use concrete mortar to fasten the elements.
If it is necessary to equip a more solid foundation, it is better to erect monolithic pillars. In this case, formwork from the boards is installed in the prepared pits and reinforced with metal rods.
Subsequently, the rods are used to bond the supports with the grillage. The formwork is filled with a mixture of cement, sand, gravel and water.
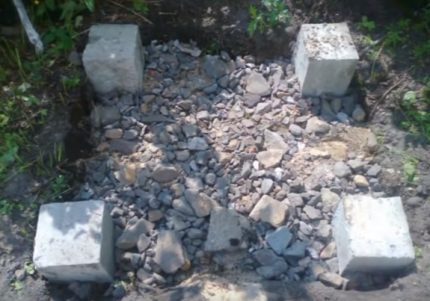
Stage # 3 - construction of a wooden frame
For ease of work, the frame is first collected on the ground, and then fixed to the support pillars of the foundation.
The sequence of actions can be divided into several stages.
After this, the frame is attached to the fundamental pillars. The supports are pre-covered with waterproofing - this can be a roofing material or a piece of linoleum.
Stage # 4 - sheathing and installation of the tank
The elements of the frame must be treated with a protective compound, an antifungal bioprotective primer is suitable. After drying, the surface is painted with facade acrylic varnish.
Next, proceed to sheathing the frame.
Work order:
- The laths of the lining to fit the dimensions of the spans between the uprights.
- The ends of the slats mounted on the sides of the cab can be rounded to improve appearance. Reiki for sheathing the rear of the shower cut off evenly.
- Sand the ends of the prepared lining.
- Mount in rows of rails, starting from the bottom of the structure. For fastening, you can use self-tapping screws. Gaps of 2-3 mm should be left between the slats - wood may swell under the influence of moisture.
Between the last row of lining and the upper strapping, it is desirable to leave a technological gap. It is necessary for lighting and ventilating the shower. The next step is to install the battens from the beams and lay the flat slate on the upper beams of the frame.
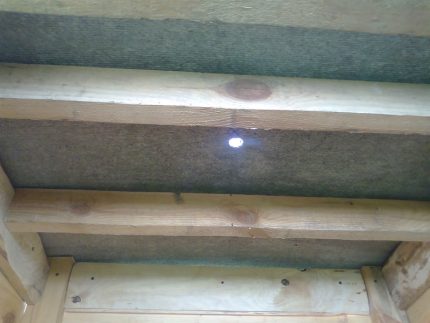
Next, mount the water tank. If the container is flat in shape, then it is enough to lay it on a slate, combine the lower pipe with the hole in the roof. Through the side eyes, you can draw a steel bar with rings and tightly fix it on the top of the walls.
To install a barrel or canister, you need to prepare a site - to build a wooden fence on the roof. After installation, the tank is additionally fixed with metal strips - bend the workpiece around the tank and fix it to the roof.
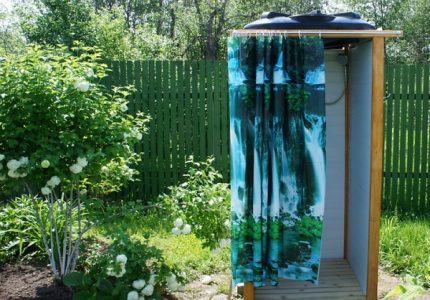
A stopcock and a shower head are installed on the pipe. Inside the cabin, shelves for bath accessories and towel racks are mounted.
If you already have experience in the construction of residential buildings, you should familiarize yourself with a more complex, but extremely practical version of the tandem from shower room with toilet. We recommend reading a very useful article on the design of an integrated box and the implementation of the project.
Conclusions and useful video on the topic
Step-by-step instruction on the construction of a shower cabin with a locker room:
Ideas for arranging a garden shower:
Installation of a street shower is quite possible to carry out independently. You can implement the proposed options or implement your own ideas.
A variety of manufacturing technologies and building materials allows you to get a comfortable and practical building on the garden plot in a short time. The main thing is to take into account the expected loads, take care of a reliable foundation and frame.
Want to talk about how you made a summer shower box with your own hands? Do you have useful information or rational suggestions for the construction of a cabin? Please write comments in the block below, publish a photo with the process taken in steps, ask questions.

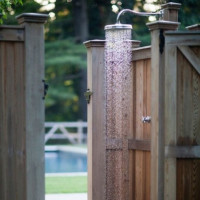 How to make a summer shower with your own hands: schemes of common designs
How to make a summer shower with your own hands: schemes of common designs 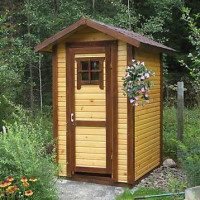 DIY toilet in the country: step-by-step instructions for building
DIY toilet in the country: step-by-step instructions for building 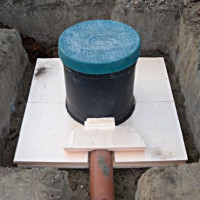 Do-it-yourself sewerage in the country: how to correctly make a local sewer
Do-it-yourself sewerage in the country: how to correctly make a local sewer 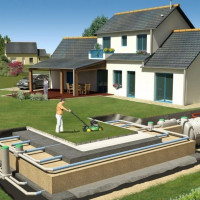 How to make a sewer of a country house with your own hands: the best schemes and options for arranging
How to make a sewer of a country house with your own hands: the best schemes and options for arranging 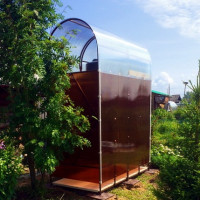 Polycarbonate summer shower: step-by-step construction instructions
Polycarbonate summer shower: step-by-step construction instructions 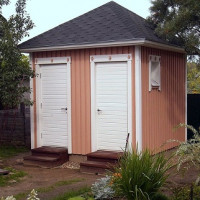 The design of the country toilet with shower: the choice of the scheme and instruction on the construction
The design of the country toilet with shower: the choice of the scheme and instruction on the construction  How much does it cost to connect gas to a private house: the price of organizing gas supply
How much does it cost to connect gas to a private house: the price of organizing gas supply  The best washing machines with dryer: model rating and customer tips
The best washing machines with dryer: model rating and customer tips  What is the color temperature of light and the nuances of choosing the temperature of the lamps to suit your needs
What is the color temperature of light and the nuances of choosing the temperature of the lamps to suit your needs  Replacement of a geyser in an apartment: replacement paperwork + basic norms and requirements
Replacement of a geyser in an apartment: replacement paperwork + basic norms and requirements
I want to build a garden shower in my country house. I would like to choose some simple design without troubles. I plan to make a water tank from above, which will naturally be heated in the sun. At first I planned to make the frame wooden, but after the idea with a tank came up, I was no longer sure that the structure would turn out reliable and support the weight. I will think.
Depending on how many liters you are going to make a tank. I made a shower frame from a metal profile pipe 30x30, it holds a 150-liter stainless steel tank normally. There are no "troubles" in the design.
Hello. Abstractly, you put it in relation to the endurance of the structure, there are wooden frames in residential buildings that are 100+ years old and do not fall apart. Depends on the selected material, its safety and weight of the tank with water. I have had a wooden shower with a 45 liter tank in my country house for 6 years and the design still has no complaints about quality and endurance. The tank is black, plastic.
I am enclosing a photo of the construction of a completely reliable summer shower and tree (I am enclosing a photo), which can easily withstand a tank of even 100 liters. But often, for a summer cottage, a 50-liter tank is enough. In this scheme, I would add lateral reinforcements on three sides so that the support beams “do not walk”. Now even quickly finish on the diagram, as I see it.
You can already sheathe such a frame, the more you like it or the one that fits into the budget: wood, lining, siding, plastic and so on. I also corrected the lower concrete supports, it can be made monolithic, of course, leaving a hole in one direction where water will flow.