Polycarbonate summer shower: step-by-step construction instructions
Value for money - the fundamental criterion for choosing a shower cabin for a summer residence. It is safe to say that a polycarbonate outdoor shower is a leader among competitors. Having the necessary strength, the material attracts an affordable price and is easy to process.
We will tell you how to properly build and equip a country shower box. The article describes the steps of the technology: from design planning to commissioning of the finished building. Based on our recommendations, you will be able to get a convenient, durable and reliable operating point for receiving hygiene procedures.
The content of the article:
Polycarbonate: Pros and Cons
Polycarbonate is a synthetic low-combustible material made from extruded polymer granules.
Construction products are available in monolithic or hollow sheets of various colors.
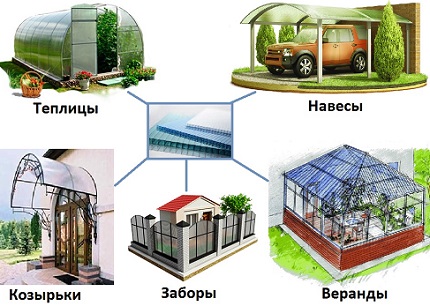
Polycarbonate meets most of the requirements for the construction of a summer shower:
- Impact resistance. The plastic sheet withstands the vagaries of nature and mechanical stress.
- Manufacturability. Polycarbonate is two times lighter than glass, which simplifies its installation and allows the use of a lightweight frame for cladding. An additional plus is sheet flexibility and the possibility of forming without special equipment.
- Temperature resistance. The material retains its properties in the cold (up to -40 ° C) and in heat.
- Low thermal conductivity. Cellular polycarbonate air gaps retain heat in the building.
Plastic sheets are coated with a protective layer that blocks UV rays - the polymer structure remains unchanged and remains flexible for a long time. The service life of the building with proper care is 7-10 years.
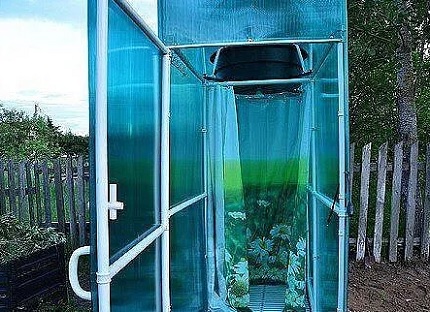
Polycarbonate cladding has some disadvantages:
- low abrasion resistance - the plastic coating is easy to scratch;
- high level of thermal expansion - at minus temperatures, the sheet decreases slightly, and vice versa, increases in the heat.
Defects from temperature deformation can be reduced if the joining of paintings is done using connecting profiles and thermowells.
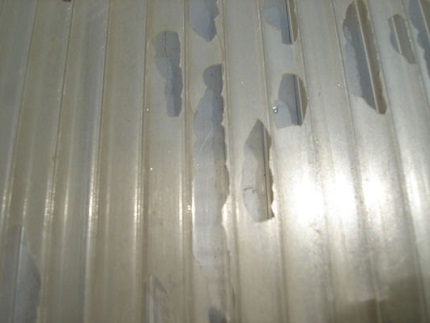
Work plan: what to consider
Before you get down to business, it is worth familiarizing yourself with the theoretical aspects and issues of summer construction. The more construction issues will be resolved at the design stage, the less defects will arise in the process of assembly and operation of the shower.
Optimal shower space
The location of the summer shower is selected taking into account a number of factors:
- Illumination. With the natural heating of water, a sufficient amount of sun is the main rule. The tank should not be obscured by trees. For those who prefer evening water treatments, it is better to place a shower from the west of the infield.
- The proximity of communications. Optimally, if there is a sump or sewage pit nearby, this will solve the problem of the disposal of sewage. In addition, you need to plan the water supply in advance and equip the shower closer to the water supply.
- Relief. A small hill accelerates the outflow of water used in hygiene procedures.
If there is no dressing room in the shower, then the structure must be installed near the entrance to the house.
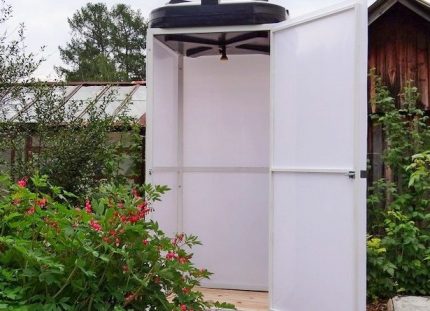
The nuances of designing and sketching
A sketch of a summer shower with a lining of polycarbonate sheets is preliminarily compiled. On it you need to specify the dimensions of the structure, display the type of foundation, the structure of the frame and the method of fastening the tank.
The size of the frame is selected taking into account the individual characteristics of the owners of the cottage. Average values:
- height - 2.2 m;
- length and width - 1 m each.
If the family has small children, then the space inside the booth should be slightly increased so that an adult can freely go in and buy a baby.
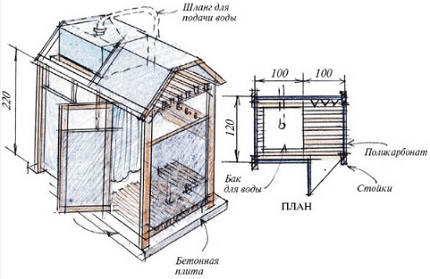
Some of the nuances of planning a shower:
- A threshold must be set between the locker room and the washing room - this will prevent water from entering the “dry” zone.
- It is necessary to think over the storage system for bath accessories - corner shelves are optimal. They are compact and roomy.
- Inside the cabin should be lighting. It is important to choose lighting with a high degree of moisture protection.
- Instead of changing rooms, you can install racks near the shower and sheathe them with polycarbonate, giving the structure an L-shaped shape. The finished structure resembles a beach version of the dressing room.
Given the parameters, a “sketch” is made and the material consumption is calculated.
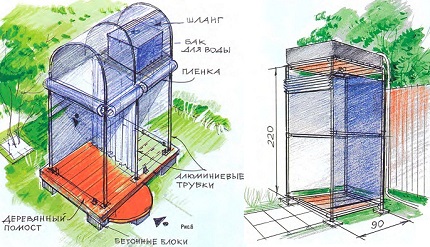
Introduces the design of the block from the shower with the toilet next articlecompletely devoted to this interesting question and the choice of the optimal scheme.
Which frame material is better?
The frame of an outdoor shower is constructed of wood or metal. From the point of view of reliability and durability, the metal structure is in the lead, but often, summer residents are guided by the availability of materials and their own working skills.
The most optimal option for strength is a profile pipe. Cons of the material: relatively high cost and the need to use a welding machine.
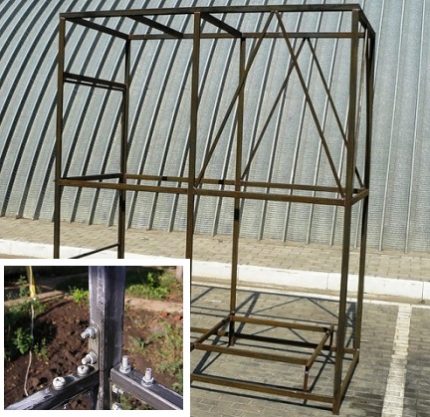
Wood is easier to process, but more capricious to operate. Technology building a lumber shower given in the article, the contents of which we advise you to read. For open work, it is advisable to choose larch, cedar or oak. Regardless of the type of wood, the frame needs to be treated with antiseptic compounds that prevent decay.
Water Tank Selection Criteria
The quality of water heating largely depends on the parameters summer shower tank: material, shape, displacement and heating method.
Material. The market includes plastic and metal tanks. Modern polypropylene containers in some respects outperform analogs of metal.
Features of plastic tanks:
- chemical neutrality - the walls of the vessel do not rust;
- ease of transportation and installation;
- low cost;
- safety of water purity for a long time;
- safety of use paired with heating equipment;
- susceptibility to shock and low temperatures - for the winter, the plastic tank must be removed from the street.
Metal tanks are available in stainless steel, galvanized and carbon steel. The first two materials are durable and resistant to corrosion processes. Rust appears in the black steel tank over time.
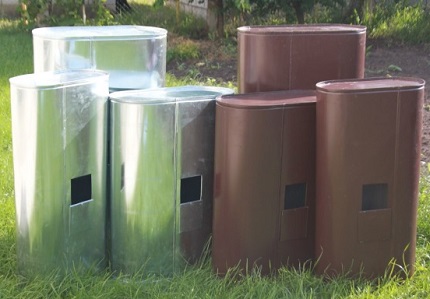
The form. The flat tank is conveniently mounted on the frame and warms up the water faster. A large tank in the form of a parallelepiped is able to completely replace the roof. Water in barrels heats up longer and worse.
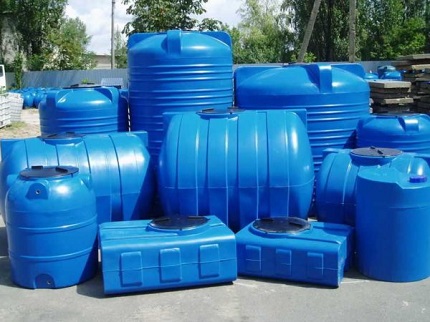
Volume. Experienced summer residents are advised to select the dimensions of the tank at the rate of 40 liters per person. However, even for a large family, you should not buy a capacity of more than 200 liters, otherwise you will have to additionally strengthen the cabin frame.
Heating method. Conventional tanks are designed for natural heating by the sun. Using different tricks, it will be possible to improve the intensity of the temperature increase:
- painting the tank with black paint;
- dark polyethylene tank coating;
- arrangement of a closed polycarbonate roof above the tank;
- installation of a foil tank or a mirror from the northern part of the tank, redirecting the sun's rays to the side of the tank.
A more effective way is to use a heated barrel.
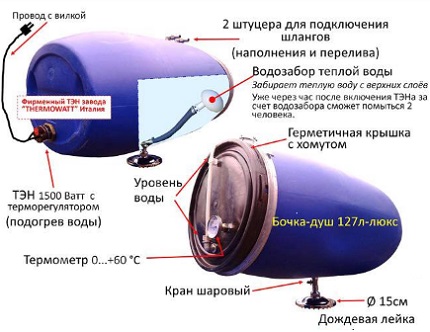
But not so simple. Commissioning a heated tank requires the supply of electricity, connecting the shower to the water supply or using a pump, as well as the organization of a control system for filling the tank with water.
All about the device heated summer shower You will find out by reading our recommended article.
Foundation and drain options
In order to strengthen the structure, to prevent waterlogging of the site and the multiplication of the population of harmful insects, it is recommended to erect a shower stall on the foundation. A pile base is suitable for the polycarbonate structure.
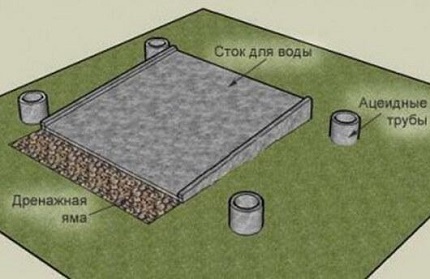
The organization of the drain system is carried out by one of the methods:
- diversion into a sump or sewage pit;
- arrangement of a drainage pillow.
Method 1 Under the shower sewage pipe and connects to the drain pan. Outside the shower, the pipeline is laid in a trench and approaches the sump.
The role of a septic tank can fulfill Eurocubes for bulk products, container volume - 1000 l. An alternative is to create a primitive cesspool of tires, barrels, or concrete rings.
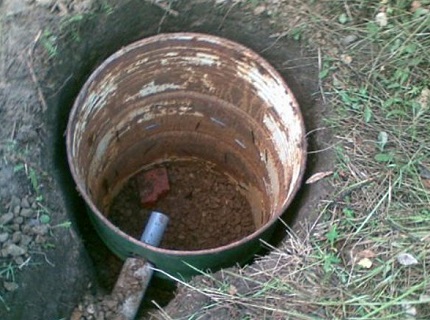
Method 2. If the cottage is used for “weekend trips” to nature and a small flow of water is expected, then a simple drainage system is suitable for the disposal of drains.
A hole is dug under the washing section and filled with stone, large and small gravel. Water will naturally be absorbed into the ground. In this case, you can do without a pallet and make a trellised floor of wooden blocks.
Phased construction of the summer shower
From theory, it’s time to move on to practice. Let's analyze step by step the erection of a shower on a pile foundation. Sheathing material - polycarbonate, carcass - wood, drain - drainage system with filter pipe.
Quick photo guide
Consider an example of the construction of a shower cubicle from honeycomb polycarbonate panels, fixed circularly. Water will drain into the one arranged under the booth absorbing well. After moving the shower to a new place, you can simply fill it with sand, and cover it with a layer of fertile soil from above.
Foundation and drainage pit
Pile foundation installation sequence:
- Mark a place under the shower room, remove a layer of earth from the site, level it, fill it with sand, moisten and compact.
- Mark the corners of the future building and check the evenness of the diagonals. Permissible error - 2 cm.
- Drill holes with a diameter of 20 cm, a depth of 50 cm
- Pour crushed stone into the pits - the layer thickness is about 20 cm.
- Install metal-plastic sewer pipes (10 cm diameter) in each barrel. 15 cm of PVC pipe should remain above the ground.
- Prepare a solution of cement, sand and gravel in a ratio of 1: 1: 2, respectively. With a mixture fill the gaps between the pipe and the walls of the pits.
Pipes can be cut off after a day - the concrete should “seize”. The cut line should be noted using a laser or water level.
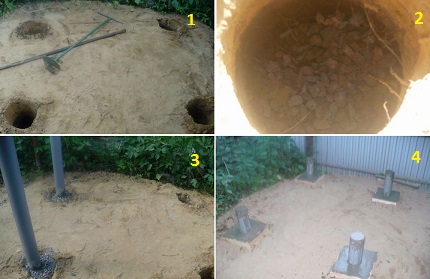
During this period, you can do the drainage system. Progress:
- Dig a pit between the posts with a depth of about 1 m.
- Fill the bottom of the pit with broken brick or large stones. Pour gravel from above, not reaching 10 cm to the surface of the earth.
- The top layer of the backfill is the previously removed turf.
After a while, a new grassy lawn will grow over the septic tank, hiding the location of the drainage.
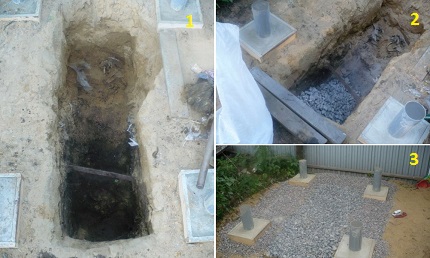
Assembling the lower shower harness
For strapping, bars with a cross section of 50 * 100 mm are used, the parts are docked with metal corners. To increase the strength of the assembly, fixing is carried out on both sides of the strapping.
Procedure:
- Assemble a wooden frame - the base of the shower.
- Fix the harness to the foundation with anchors.
- In the center, fix the jumper - a support for the pallet and sex lags.
- From the bars 5 * 5 cm, knock down the frame for the pallet and mount it in the harness. The floor level must be flush with the sides of the pallet.
- On the perimeter of the strapping, install the bars 20 * 20 mm, corresponding to the height of the floorboards.
After trying on the shower “pallets”, you can proceed to facing the floor with a planed board.
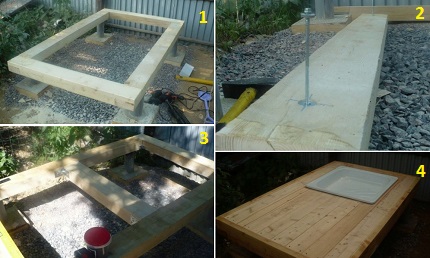
Fabrication and installation of the frame
The frame is erected from bars 5 * 5 cm, fastened with metal corners and self-tapping screws.
Frame Assembly Sequence:
- Prepare and install vertical racks on the harness. Additionally fix the posts with lumber.
- Cut out the details of the upper trim and screw them to the uprights.
- Check the verticality of the posts and the horizontalness of the base of the roof.
- On the entrance side, mark the doorway by installing the appropriate bars.
- Strengthen structures with jibs.
Ready frame for a summer shower it is necessary to check rigidity experimentally, swinging the structure in different directions. The frame is supplemented with vertical struts and the evenness of the walls is monitored.
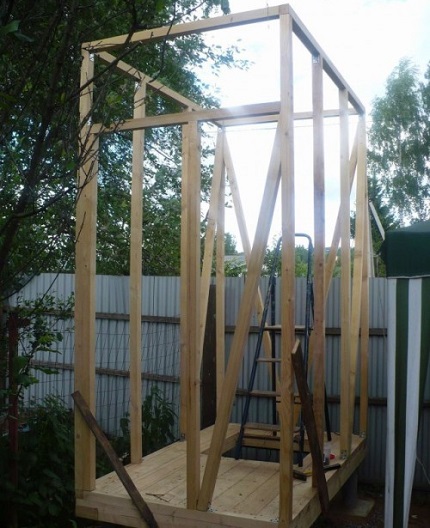
Gable roof device
In the proposed embodiment, a gable roof is provided. To simplify the task, you can make a flat roof or even use an open shower.
Gable assembly technology:
- From the bars to collect some rafters using metal strips and corners.
- According to the template, make a couple more rafters.
- Lift and install the rafter system on the frame.
- From the slats, make a polycarbonate crate - the fastening step is about 50 cm.
If a soft roof is used (bituminous tiles or rolled material), then a continuous crate is laid.
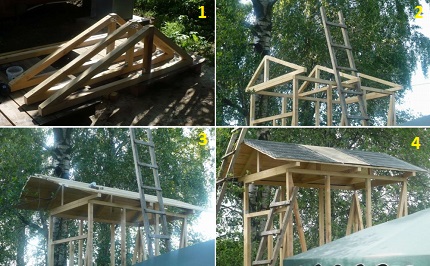
Polycarbonate sheathing
All wood elements are pre-treated with high-strength alkyd-urethane varnish. The coating will increase the resistance of wood to moisture and improve the appearance of the building.
After waiting for the frame to dry, you can begin to trim. Thermowells are used for operation. Fasteners are sold complete with o-rings and plugs; self-tapping screws are not provided in the kit.
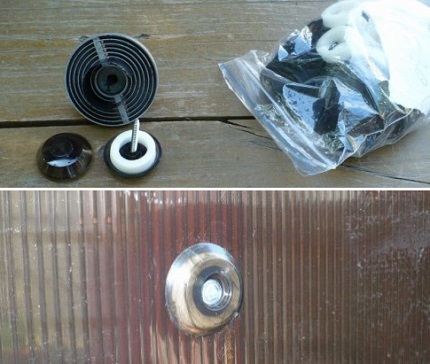
Cell polycarbonate mounting sequence:
- Lay the sheets on a horizontal surface and cut them, holding a sharp knife at an angle of 30 °. The longitudinal cut is made along the honeycomb, transverse in two stages - first, the upper coating is cut, and then the canvas is broken.
- Attach the sheet to the frame and prepare a hole for the fasteners.
- Install the washer and close the screw cap with a plug. Fasteners are not visible inside the structure.
Seal open polycarbonate honeycombs with silicone.
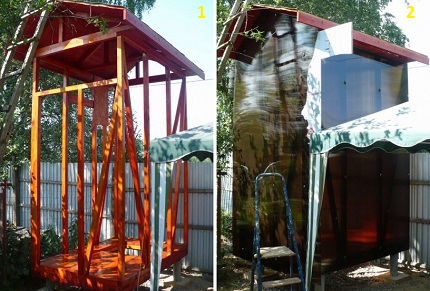
Finishing work: commissioning
By analogy with the shower enclosure frame, the door is assembled - the frame is knocked down from 5 * 5 cm strips.
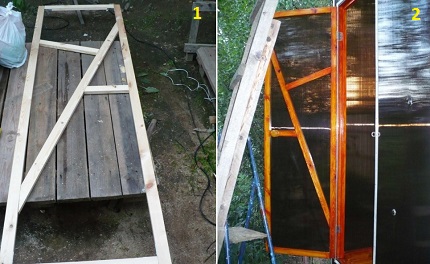
The following is the internal arrangement and design of the booth: pallet is installed, a tank is placed, a rubber mat is laid and a curtain is hung.
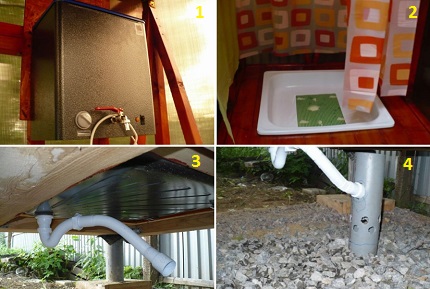
It is not superfluous to take care of a convenient climb to the locker room and erect small steps of brick and wood.
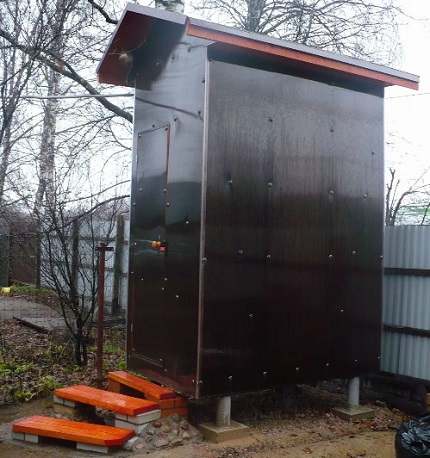
Conclusions and useful video on the topic
Video # 1. Option to equip a shower with a dressing room:
Video # 2. Assembly of the purchased structure and polycarbonate sheathing:
A polycarbonate shower is a practical and affordable option for a summer cottage. The construction technology does not cause difficulties, and the cost of the materials used is quite acceptable. Having spent a little time and enlisted the support of an assistant, it will turn out to erect a durable construction and improve the conditions of a country house.
Tell us about how you built a shower cabin with polycarbonate walls in your own summer cottage.Perhaps in your arsenal there are technological nuances that will be useful to site visitors. Please write comments, post thematic photographs, ask questions in the block below.

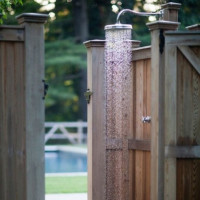 How to make a summer shower with your own hands: schemes of common designs
How to make a summer shower with your own hands: schemes of common designs 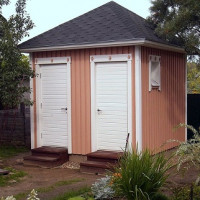 The design of the country toilet with shower: the choice of the scheme and instruction on the construction
The design of the country toilet with shower: the choice of the scheme and instruction on the construction 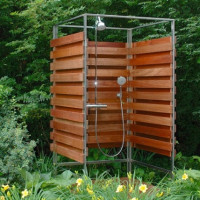 DIY garden shower: technology features and main stages of construction
DIY garden shower: technology features and main stages of construction 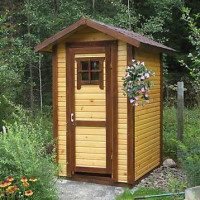 DIY toilet in the country: step-by-step instructions for building
DIY toilet in the country: step-by-step instructions for building 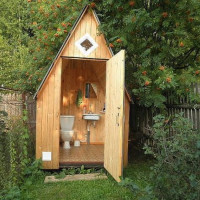 Drawing of a country toilet: popular building schemes for an independent project
Drawing of a country toilet: popular building schemes for an independent project 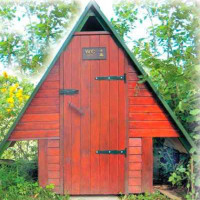 Drawings of a country toilet like a hut: typical schemes and an overview of construction nuances
Drawings of a country toilet like a hut: typical schemes and an overview of construction nuances  How much does it cost to connect gas to a private house: the price of organizing gas supply
How much does it cost to connect gas to a private house: the price of organizing gas supply  The best washing machines with dryer: model rating and customer tips
The best washing machines with dryer: model rating and customer tips  What is the color temperature of light and the nuances of choosing the temperature of the lamps to suit your needs
What is the color temperature of light and the nuances of choosing the temperature of the lamps to suit your needs  Replacement of a geyser in an apartment: replacement paperwork + basic norms and requirements
Replacement of a geyser in an apartment: replacement paperwork + basic norms and requirements
He also put a shower cabin on his own in the country. He chose polycarbonate, since the cabin made of it, in my opinion, is more reliable and durable than a board. The roof is flat. On top of it I put a metal tank with a bottom for the entire area of the shower roof - the main heating due to the sun. I mounted a 1.5 kilowatt heater in this tank (the sun is not always enough for the water to warm up properly).
I did it myself on the site. In fact, nothing complicated. The main thing, as noted here, is not to forget the protection against UV rays, otherwise it will be possible to throw it away. Well, be more attentive with the wind, otherwise you will leave after a shower and get cold. I set it on a small slide so that the water drains down. The tank is really plastic so far, I want to take the stainless steel next summer, it will last longer.
I want to make a shower with a 240 liter tank with a heating element. In stock there is a profile pipe 25 × 25 mm. Will such a frame stand? You can, of course, make a smaller tank or take a 40 × 40 pipe. But then I’ll have to buy it, and this is all lying around in the barn idle.
Hello. Better to take 40x40 or 40x60. This type of pipe can withstand up to about 173 kg with a length of 2 meters. Of course, the cargo will be distributed on the frame, but taking into account climatic factors, the weight of the water and the possible weight of the person climbing to check the water level, such a structure will be the most reliable.